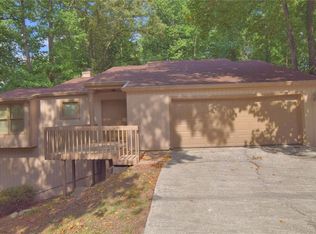LOCATION, LOCATION, LOCATION. Million Dollar Homes all around. Half way between I-75 and Ga-400 rests this totally and professionally renovated charming 3Br 2Ba house welcoming you home to your own personal retreat. Airy floor plan with soaring stone fireplace, vaulted ceiling and large windows pours the natural light right in. New Hardwood floors Appliances renovated kitchen and Bathrooms Screen Porch and yes even the Garage. Roof, Garage door & Water heater were replaced 3 yrs ago. Back yard is level, wooded and newly fenced last summer. A private oasis. Master suite is spacious with full bath Whirlpool tub and gas burning Fireplace. Located in Award Winning Sope Creek Elementary School District and convenient to all East Cobb amenities. New Driveway was just installed, providing step less entry to the house. Garage to Kitchen is also step less. additional Boat/RV parking on the side of the house. 10' X 20' storage shed in back yard. Owner/Agent.
This property is off market, which means it's not currently listed for sale or rent on Zillow. This may be different from what's available on other websites or public sources.
