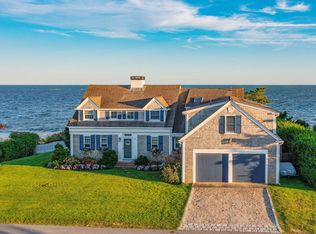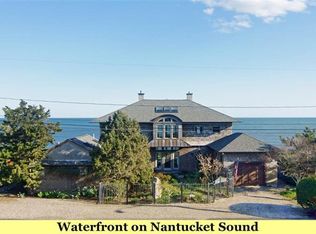Sold for $5,100,000
$5,100,000
39 Shore Rd, Harwich, MA 02645
3beds
2,725sqft
Single Family Residence
Built in 1935
0.46 Acres Lot
$5,119,900 Zestimate®
$1,872/sqft
$4,001 Estimated rent
Home value
$5,119,900
$4.61M - $5.68M
$4,001/mo
Zestimate® history
Loading...
Owner options
Explore your selling options
What's special
Incredible views of Nantucket Sound from nearly every room and 100 feet of private sandy beach await the lucky new Owner of 39 Shore Road! This charm-filled beachfront home was extensively renovated in 2000, blending the allure of the Cape from simpler times with newer updated elements for ease of living and was featured in ''House Beautiful'' magazine. Classic white kitchen w/large island, gorgeous original wood floors, and an abundance of built-ins and closets. Vaulted ceilings throughout the 2nd floor, efficient A/C split systems in each BR, and 3-1/2 baths including an en-suite w/spectacular views. Living room w/natural gas FP & rich knotty-pine walls. Den w/views and a family room both provide additional lounging space. Other amenities include a 2-car garage, outside shower, deck, private staircase to the beach & large side yard. Coveted location close to restaurants and shops in downtown Harwich Port. This quintessential beach home is what dreams are made of!
Zillow last checked: 8 hours ago
Listing updated: November 21, 2025 at 10:37am
Listed by:
Lori Jurkowski 508-360-8738,
Christie's International Real Estate Atlantic Brokerage 508-945-6000
Bought with:
John Sztuka
Today Real Estate, Inc.
Source: MLS PIN,MLS#: 73422950
Facts & features
Interior
Bedrooms & bathrooms
- Bedrooms: 3
- Bathrooms: 4
- Full bathrooms: 3
- 1/2 bathrooms: 1
Primary bedroom
- Features: Skylight, Ceiling Fan(s), Closet, Flooring - Wood
- Level: Second
- Area: 234
- Dimensions: 18 x 13
Bedroom 2
- Features: Ceiling Fan(s), Vaulted Ceiling(s), Closet, Flooring - Wood
- Level: Second
- Area: 154
- Dimensions: 14 x 11
Bedroom 3
- Features: Ceiling Fan(s), Vaulted Ceiling(s), Closet, Flooring - Wood
- Level: Second
- Area: 120
- Dimensions: 12 x 10
Primary bathroom
- Features: Yes
Bathroom 1
- Level: First
Bathroom 2
- Level: Second
Bathroom 3
- Level: Second
Dining room
- Features: Closet/Cabinets - Custom Built, Flooring - Wood, French Doors
- Level: Main,First
- Area: 195
- Dimensions: 15 x 13
Family room
- Features: Closet, Closet/Cabinets - Custom Built, Flooring - Wood, Remodeled, Window Seat
- Level: Second
- Area: 320
- Dimensions: 20 x 16
Kitchen
- Features: Flooring - Wood, Pantry, French Doors, Kitchen Island, Breakfast Bar / Nook, Exterior Access, Open Floorplan, Recessed Lighting, Stainless Steel Appliances
- Level: Main,First
- Area: 280
- Dimensions: 20 x 14
Living room
- Features: Closet/Cabinets - Custom Built, Flooring - Wood
- Level: Main,First
- Area: 322
- Dimensions: 23 x 14
Heating
- Forced Air, Electric Baseboard, Natural Gas
Cooling
- Wall Unit(s), 3 or More
Appliances
- Included: Gas Water Heater, Water Heater, Range, Dishwasher, Microwave, Refrigerator, Washer, Dryer
- Laundry: First Floor, Gas Dryer Hookup, Washer Hookup
Features
- Ceiling Fan(s), Vaulted Ceiling(s), Closet, Den
- Flooring: Wood, Tile, Flooring - Wood
- Doors: French Doors
- Basement: Partial
- Number of fireplaces: 1
- Fireplace features: Living Room
Interior area
- Total structure area: 2,725
- Total interior livable area: 2,725 sqft
- Finished area above ground: 2,725
Property
Parking
- Total spaces: 4
- Parking features: Attached, Garage Door Opener, Workshop in Garage, Driveway
- Attached garage spaces: 2
- Uncovered spaces: 2
Accessibility
- Accessibility features: No
Features
- Patio & porch: Deck
- Exterior features: Deck, Rain Gutters, Sprinkler System, Outdoor Shower, Stone Wall
- Has view: Yes
- View description: Scenic View(s), Water, Ocean, Private Water View, Sound
- Has water view: Yes
- Water view: Ocean,Private,Sound,Water
- Waterfront features: Waterfront, Ocean, Sound, Direct Access, Private, Ocean, Sound, 0 to 1/10 Mile To Beach, Beach Ownership(Private)
Lot
- Size: 0.46 Acres
- Features: Level
Details
- Parcel number: M:2 P:B15,2329147
- Zoning: R
Construction
Type & style
- Home type: SingleFamily
- Architectural style: Cape
- Property subtype: Single Family Residence
Materials
- Frame
- Foundation: Block
- Roof: Shingle
Condition
- Year built: 1935
Utilities & green energy
- Sewer: Private Sewer
- Water: Public
- Utilities for property: for Gas Range, for Electric Oven, for Gas Dryer, Washer Hookup
Community & neighborhood
Location
- Region: Harwich
- Subdivision: Ocean Bluff
Other
Other facts
- Road surface type: Paved
Price history
| Date | Event | Price |
|---|---|---|
| 11/21/2025 | Sold | $5,100,000-11.3%$1,872/sqft |
Source: MLS PIN #73422950 Report a problem | ||
| 10/12/2025 | Contingent | $5,750,000$2,110/sqft |
Source: MLS PIN #73422950 Report a problem | ||
| 8/28/2025 | Listed for sale | $5,750,000+568.6%$2,110/sqft |
Source: MLS PIN #73422950 Report a problem | ||
| 4/16/1999 | Sold | $860,000$316/sqft |
Source: Public Record Report a problem | ||
Public tax history
| Year | Property taxes | Tax assessment |
|---|---|---|
| 2025 | $26,292 +3.5% | $4,448,800 +5.6% |
| 2024 | $25,402 +1.8% | $4,212,600 +12.1% |
| 2023 | $24,950 -2.5% | $3,757,600 +19% |
Find assessor info on the county website
Neighborhood: 02645
Nearby schools
GreatSchools rating
- 5/10Harwich Elementary SchoolGrades: PK-4Distance: 1.9 mi
- 4/10Monomoy Regional High SchoolGrades: 8-12Distance: 2.8 mi
- 7/10Monomoy Regional Middle SchoolGrades: 5-7Distance: 6.8 mi
Schools provided by the listing agent
- Elementary: Monomoy
Source: MLS PIN. This data may not be complete. We recommend contacting the local school district to confirm school assignments for this home.
Get a cash offer in 3 minutes
Find out how much your home could sell for in as little as 3 minutes with a no-obligation cash offer.
Estimated market value$5,119,900
Get a cash offer in 3 minutes
Find out how much your home could sell for in as little as 3 minutes with a no-obligation cash offer.
Estimated market value
$5,119,900

