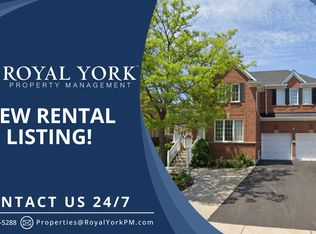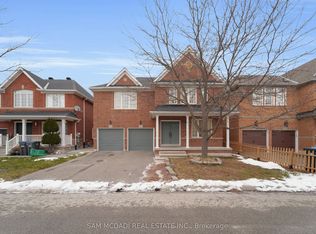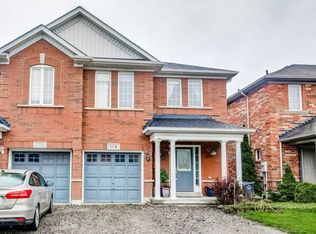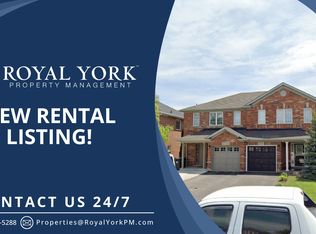Sold for $973,000 on 03/25/25
C$973,000
39 Silver Egret Rd, Brampton, ON L7A 3P6
3beds
1,690sqft
Single Family Residence, Residential
Built in ----
3,078.48 Square Feet Lot
$-- Zestimate®
C$576/sqft
C$2,981 Estimated rent
Home value
Not available
Estimated sales range
Not available
$2,981/mo
Loading...
Owner options
Explore your selling options
What's special
This wonderful 3 bedroom, 4 bathroom (2 full, 2 1/2) home is ready to move-in! The bright main floor offers a dining room, large living room with gas fireplace, a updated kitchen with new countertops, backsplash, stainless steel appliances, and a eat-in area with an island and access to the backyard. There is also a welcoming foyer, a 2-pc powder room, main floor laundry with direct access to the 2-car garage and easy access to the basement from the laundry area. Upstairs features a large primary suite with 2 walk-in closets and a 4-pc ensuite with soaker tub, 2 more good size bedrooms, a main 4-pc bath and a bonus office/den area! The fully finished basement offers a large rec room with built-in shelving, a custom wet bar, an additional den and a 2-pc bathroom! Outside has a lovely low maintenance backyard with patio, pergola and storage shed! A wonderful street close to GO, parks, shopping, community center and restaurants! Furnace/AC 2022, Roof 2019, Garage Doors 2015
Zillow last checked: 8 hours ago
Listing updated: August 20, 2025 at 12:17pm
Listed by:
Matthew Haines, Salesperson,
IPRO REALTY LTD 12C
Source: ITSO,MLS®#: 40689970Originating MLS®#: Cornerstone Association of REALTORS®
Facts & features
Interior
Bedrooms & bathrooms
- Bedrooms: 3
- Bathrooms: 4
- Full bathrooms: 2
- 1/2 bathrooms: 2
- Main level bathrooms: 1
Other
- Features: 4-Piece, Walk-In Closet(s)
- Level: Second
Bedroom
- Level: Second
Bedroom
- Level: Second
Bathroom
- Features: 2-Piece
- Level: Main
Bathroom
- Features: 4-Piece
- Level: Second
Bathroom
- Features: 4-Piece
- Level: Second
Bathroom
- Features: 2-Piece
- Level: Basement
Breakfast room
- Level: Main
Den
- Level: Basement
Dining room
- Level: Main
Kitchen
- Level: Main
Living room
- Level: Main
Office
- Level: Second
Other
- Level: Basement
Recreation room
- Level: Basement
Heating
- Forced Air, Natural Gas
Cooling
- Central Air
Appliances
- Included: Built-in Microwave, Dishwasher, Dryer, Refrigerator, Stove, Washer
Features
- Central Vacuum
- Windows: Window Coverings
- Basement: Full,Finished
- Number of fireplaces: 1
Interior area
- Total structure area: 2,283
- Total interior livable area: 1,690 sqft
- Finished area above ground: 1,690
- Finished area below ground: 593
Property
Parking
- Total spaces: 4
- Parking features: Attached Garage, Garage Door Opener, Private Drive Double Wide
- Attached garage spaces: 2
- Uncovered spaces: 2
Features
- Frontage type: West
- Frontage length: 36.09
Lot
- Size: 3,078 sqft
- Dimensions: 85.3 x 36.09
- Features: Urban, Park, Public Transit, Rec./Community Centre, Schools, Shopping Nearby
Details
- Parcel number: 143661568
- Zoning: RES
Construction
Type & style
- Home type: SingleFamily
- Architectural style: Two Story
- Property subtype: Single Family Residence, Residential
Materials
- Brick
- Foundation: Poured Concrete
- Roof: Asphalt Shing
Condition
- 16-30 Years
- New construction: No
Utilities & green energy
- Sewer: Sewer (Municipal)
- Water: Municipal
Community & neighborhood
Location
- Region: Brampton
Price history
| Date | Event | Price |
|---|---|---|
| 3/25/2025 | Sold | C$973,000-2.7%C$576/sqft |
Source: ITSO #40689970 Report a problem | ||
| 1/14/2025 | Listed for sale | C$999,999C$592/sqft |
Source: | ||
Public tax history
Tax history is unavailable.
Neighborhood: Fletcher's Meadow
Nearby schools
GreatSchools rating
No schools nearby
We couldn't find any schools near this home.



