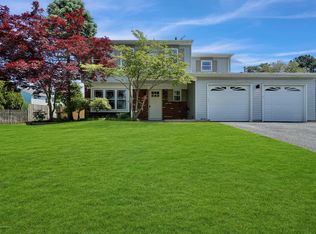Sold for $675,000
$675,000
39 Snowdrift Lane, Howell, NJ 07731
3beds
2,568sqft
Single Family Residence
Built in ----
0.29 Acres Lot
$690,600 Zestimate®
$263/sqft
$3,906 Estimated rent
Home value
$690,600
$635,000 - $753,000
$3,906/mo
Zestimate® history
Loading...
Owner options
Explore your selling options
What's special
Meticulously maintained sprawling raised ranch w/ professional landscaping & paver walkways. This bright, open-concept home offers both spaciousness & separate intimate areas. Highlights include a grand country stone fireplace in the living room, an oversized kitchen w/ white cabinets, black granite counters, SS appliances, & a double pantry. Enjoy the formal dining room w/ French doors & a versatile bonus room w/ a second fireplace. Perfect for a quiet retreat or added entertaining space. The master suite features a walk-in closet & full bath. Upstairs offers a bedroom w/ an adjoining flexible space (potential 4th bedroom) & another full bath. This home is truly a gem, offering a blend of comfort, style, & functionality in a desirable setting. Perfect to create a Mother/Daughter too! This wonderful home boasts a beautiful, oversized, fully fenced lot with a park-like property and yard which can be accessed or enjoyed from 2 sets of beautiful glass interior doors. A grand shed enhances outdoor enjoyment and provides ample storage. Retreat to this meticulously landscaped oasis for peaceful privacy amidst beautiful natural surroundings.
Zillow last checked: 8 hours ago
Listing updated: September 18, 2025 at 11:33am
Listed by:
Laura Maguire 908-670-0366,
Keller Williams Realty Central Monmouth,
MaryBeth Tomaro 732-580-1529,
Keller Williams Realty Central Monmouth
Bought with:
Isaac Nussbaum, 1647137
Real Broker, LLC- Toms River
Sarah Skaly, 1863162
Real Broker, LLC- Toms River
Source: MoreMLS,MLS#: 22513486
Facts & features
Interior
Bedrooms & bathrooms
- Bedrooms: 3
- Bathrooms: 3
- Full bathrooms: 3
Other
- Description: office/vanity
Other
- Description: possible 4th bedroom
Heating
- Forced Air
Cooling
- Central Air
Features
- Dec Molding, Recessed Lighting
- Flooring: Ceramic Tile, Wood
- Windows: Storm Window(s)
- Basement: None
Interior area
- Total structure area: 2,568
- Total interior livable area: 2,568 sqft
Property
Parking
- Total spaces: 2
- Parking features: Asphalt, Double Wide Drive, Oversized
- Attached garage spaces: 2
- Has uncovered spaces: Yes
Features
- Stories: 2
- Exterior features: Lighting
- Fencing: Fenced Area
Lot
- Size: 0.29 Acres
- Dimensions: 90x179x170x52
- Topography: Level
Details
- Parcel number: 21000356500015
- Zoning description: Residential, Single Family
Construction
Type & style
- Home type: SingleFamily
- Architectural style: Custom,Raised Ranch,Cape Cod
- Property subtype: Single Family Residence
Materials
- Roof: Timberline
Condition
- New construction: No
Utilities & green energy
- Sewer: Public Sewer
Community & neighborhood
Location
- Region: Howell
- Subdivision: Woodstone
Price history
| Date | Event | Price |
|---|---|---|
| 9/15/2025 | Sold | $675,000-0.7%$263/sqft |
Source: | ||
| 7/20/2025 | Pending sale | $680,000$265/sqft |
Source: | ||
| 7/11/2025 | Price change | $680,000-2.2%$265/sqft |
Source: | ||
| 6/5/2025 | Price change | $695,000-7.8%$271/sqft |
Source: | ||
| 5/15/2025 | Listed for sale | $754,000+112.4%$294/sqft |
Source: | ||
Public tax history
| Year | Property taxes | Tax assessment |
|---|---|---|
| 2025 | $11,758 +10.6% | $687,200 +10.6% |
| 2024 | $10,636 +0.9% | $621,600 +9.7% |
| 2023 | $10,544 +3.5% | $566,600 +16.5% |
Find assessor info on the county website
Neighborhood: Candlewood
Nearby schools
GreatSchools rating
- 7/10Newbury Elementary SchoolGrades: 3-5Distance: 0.7 mi
- 6/10Howell Twp M S NorthGrades: 6-8Distance: 2.7 mi
- 5/10Howell High SchoolGrades: 9-12Distance: 2.6 mi
Schools provided by the listing agent
- Middle: Howell
- High: Howell HS
Source: MoreMLS. This data may not be complete. We recommend contacting the local school district to confirm school assignments for this home.
Get a cash offer in 3 minutes
Find out how much your home could sell for in as little as 3 minutes with a no-obligation cash offer.
Estimated market value$690,600
Get a cash offer in 3 minutes
Find out how much your home could sell for in as little as 3 minutes with a no-obligation cash offer.
Estimated market value
$690,600
