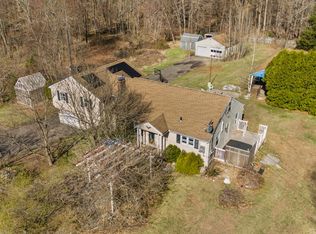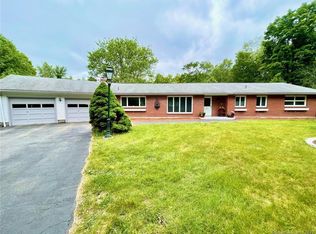You will love the charm and warmth of this cape style home. The bright and sunny spacious kitchen offers a dining area which overlooks the patio. Adjacent to the kitchen is a formal dining room, perfect for entertaining family and friends. The living room has hardwood floors, a large bay window and sliders leading to an all season sunroom. The first floor master bedroom has hardwood floors, ample closet space and a beautifully crafted sliding barn door. On the second floor you'll find two additional bedrooms. Basement has a 1/2 bath, workshop area and laundry space. The backyard has a patio nestled among perennial gardens. 2 sheds with electricity provide additional storage. Updated features include new boiler (3 months), electric panel and roof 2017 APO. This home is has been meticulously cared for and maintained by the owners.
This property is off market, which means it's not currently listed for sale or rent on Zillow. This may be different from what's available on other websites or public sources.

