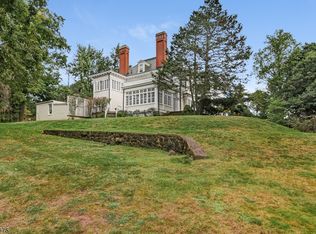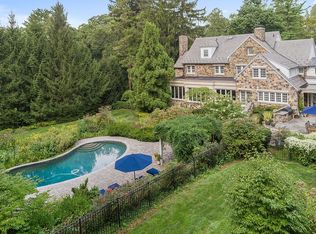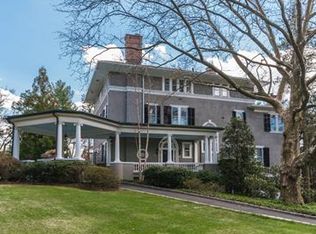Majestic 6BR estate resting atop 1.2 ultra private acres. This custom home, originally designed by renowned American architect Stanford White boasts beautiful exterior and interior features blended with todays modern conveniences. Sophisticated and inviting--sun-filled rooms include a large and updated gourmet kitchen with adjoining breakfast room with fireplace, mudroom & deck, perfect for indoor-outdoor entertaining. Newly renovated LL with office/bedroom, full bath, rec room, deluxe wine cellar and access to the rear property with bluestone patio & koi pond. Ideally located just a few blocks to downtown, top-rated Millburn Schools, including Hartshorn Elementary School, and NJ Transit's Midtown Direct service for an easy commute. TAX APPEAL IN PROCESS.
This property is off market, which means it's not currently listed for sale or rent on Zillow. This may be different from what's available on other websites or public sources.


