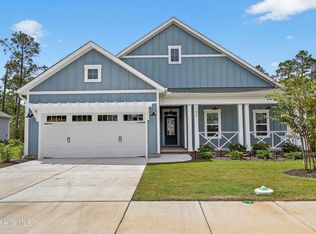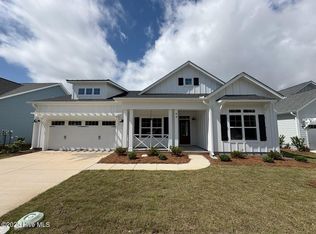Sold for $429,900 on 12/12/25
$429,900
39 Streambed Way, Hampstead, NC 28443
3beds
1,489sqft
Single Family Residence
Built in 2025
6,969.6 Square Feet Lot
$428,400 Zestimate®
$289/sqft
$2,164 Estimated rent
Home value
$428,400
$407,000 - $450,000
$2,164/mo
Zestimate® history
Loading...
Owner options
Explore your selling options
What's special
One of the last opportunities to buy a brand new home in popular Carolina Creek. The Birchwood Home Plan in the Coastal Elevation is a 1489 sq. ft. plan with 3 bedrooms and 2 baths all on one floor. Structural options & upgrades include a Chefs kitchen with gas range, stained floating mantle with shiplap on fireplace wall, 8'H center meet slider, coffered ceiling in great room, large walk in tile shower in owners bathroom with wall bench and handheld on a slide bar, white wood shelving in owners closet and pantry, upgraded cabinets throughout, upgraded quartz countertops throughout, upgraded plumbing throughout, upgraded tile throughout, upgraded lighting, upgraded interior door hardware, upgraded EVP throughout, upgraded carpet throughout, craftsman trim package, shiplap wainscoting in foyer and dining room.
Zillow last checked: 8 hours ago
Listing updated: December 12, 2025 at 11:18am
Listed by:
Robin L Campbell 803-984-6706,
Clark Family Realty
Bought with:
Susan C Knox, 287129
Sold Buy the Sea Realty
Source: Hive MLS,MLS#: 100494323 Originating MLS: Cape Fear Realtors MLS, Inc.
Originating MLS: Cape Fear Realtors MLS, Inc.
Facts & features
Interior
Bedrooms & bathrooms
- Bedrooms: 3
- Bathrooms: 2
- Full bathrooms: 2
Primary bedroom
- Level: First
Bedroom 2
- Level: First
Bedroom 3
- Level: First
Dining room
- Level: First
Great room
- Level: First
Kitchen
- Level: First
Laundry
- Level: First
Other
- Description: Foyer
- Level: First
Heating
- Electric, Heat Pump
Cooling
- Central Air
Appliances
- Included: Vented Exhaust Fan, Built-In Microwave, Refrigerator, Range, Disposal, Dishwasher
- Laundry: Dryer Hookup, Washer Hookup, Laundry Room
Features
- Master Downstairs, Walk-in Closet(s), Tray Ceiling(s), High Ceilings, Entrance Foyer, Kitchen Island, Ceiling Fan(s), Pantry, Walk-in Shower, Gas Log, Walk-In Closet(s)
- Flooring: LVT/LVP, Carpet, Tile
- Basement: None
- Attic: Access Only
- Has fireplace: Yes
- Fireplace features: Gas Log
Interior area
- Total structure area: 1,489
- Total interior livable area: 1,489 sqft
Property
Parking
- Total spaces: 4
- Parking features: Concrete, Off Street
- Garage spaces: 2
- Uncovered spaces: 2
Accessibility
- Accessibility features: None
Features
- Levels: One
- Stories: 1
- Patio & porch: Covered, Patio, Porch
- Exterior features: Irrigation System
- Fencing: None
- Waterfront features: None
Lot
- Size: 6,969 sqft
Details
- Parcel number: 42032431400000
- Zoning: PD
- Special conditions: Standard
Construction
Type & style
- Home type: SingleFamily
- Property subtype: Single Family Residence
Materials
- Fiber Cement
- Foundation: Raised, Slab
- Roof: Architectural Shingle
Condition
- New construction: Yes
- Year built: 2025
Details
- Warranty included: Yes
Utilities & green energy
- Sewer: Public Sewer
- Water: Public
- Utilities for property: Sewer Available, Water Available
Green energy
- Green verification: HERS Index Score
- Energy efficient items: Thermostat
Community & neighborhood
Security
- Security features: Smoke Detector(s)
Location
- Region: Hampstead
- Subdivision: Carolina Creek
HOA & financial
HOA
- Has HOA: Yes
- HOA fee: $1,434 annually
- Amenities included: Cabana, Pool
- Association name: Premier Management
- Association phone: 910-679-3012
Other
Other facts
- Listing agreement: Exclusive Right To Sell
- Listing terms: Cash,Conventional,VA Loan
- Road surface type: Paved
Price history
| Date | Event | Price |
|---|---|---|
| 12/12/2025 | Sold | $429,900$289/sqft |
Source: | ||
| 11/23/2025 | Pending sale | $429,900$289/sqft |
Source: | ||
| 11/11/2025 | Price change | $429,900-2.1%$289/sqft |
Source: | ||
| 9/26/2025 | Price change | $439,000-1.2%$295/sqft |
Source: | ||
| 3/14/2025 | Listed for sale | $444,222$298/sqft |
Source: | ||
Public tax history
| Year | Property taxes | Tax assessment |
|---|---|---|
| 2024 | -- | $57,400 |
| 2023 | -- | $57,400 |
Find assessor info on the county website
Neighborhood: 28443
Nearby schools
GreatSchools rating
- 8/10Topsail Elementary SchoolGrades: PK-4Distance: 0.8 mi
- 6/10Topsail Middle SchoolGrades: 5-8Distance: 0.9 mi
- 8/10Topsail High SchoolGrades: 9-12Distance: 1 mi
Schools provided by the listing agent
- Elementary: Topsail
- Middle: Topsail
- High: Topsail
Source: Hive MLS. This data may not be complete. We recommend contacting the local school district to confirm school assignments for this home.

Get pre-qualified for a loan
At Zillow Home Loans, we can pre-qualify you in as little as 5 minutes with no impact to your credit score.An equal housing lender. NMLS #10287.
Sell for more on Zillow
Get a free Zillow Showcase℠ listing and you could sell for .
$428,400
2% more+ $8,568
With Zillow Showcase(estimated)
$436,968
