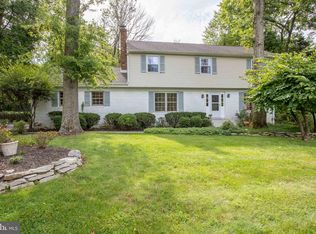Sold for $837,000
$837,000
39 Taylor Rd, Princeton, NJ 08540
4beds
2,268sqft
Single Family Residence
Built in 1968
0.64 Acres Lot
$849,200 Zestimate®
$369/sqft
$5,289 Estimated rent
Home value
$849,200
$773,000 - $934,000
$5,289/mo
Zestimate® history
Loading...
Owner options
Explore your selling options
What's special
Welcome to this wonderful northeast-facing, roomy house in a quiet section of a township that boasts a highly-rated school system. A tiled foyer greets you and leads to living areas covered in warm hardwood throughout. Ample living and entertaining space is supplemented with a dining room that overlooks an impressively large covered rear deck. The upgraded kitchen features granite countertops and an eat-in space for breakfast and snacks. A fresh coat of paint makes the home sparkle with warmth. The back yard is stunning with its massive deck, three storage outbuildings and a treehouse on a .6 acre lot that seems to go on forever. Upgrades include recent renovations to the roof and gutters (6 yrs), water heater (3 yrs), bathrooms including the master and an epoxied floor in the garage. No power? No problema whole-house generator will insure that blackouts do not inconvenience you. All this in a secluded neighborhood close to Princeton, shopping and various modes of transportation.
Zillow last checked: 8 hours ago
Listing updated: September 26, 2025 at 03:57pm
Listed by:
BOHDAN TWERDOWSKY,
RE/MAX PREFERRED PROFESSIONALS 908-874-3308
Source: All Jersey MLS,MLS#: 2601224R
Facts & features
Interior
Bedrooms & bathrooms
- Bedrooms: 4
- Bathrooms: 3
- Full bathrooms: 2
- 1/2 bathrooms: 1
Primary bedroom
- Features: Full Bath, Walk-In Closet(s)
- Area: 192
- Dimensions: 16 x 12
Bedroom 2
- Area: 143
- Dimensions: 13 x 11
Bedroom 3
- Area: 132
- Dimensions: 12 x 11
Bedroom 4
- Area: 130
- Dimensions: 13 x 10
Bathroom
- Features: Stall Shower
Dining room
- Features: Formal Dining Room
- Area: 132
- Dimensions: 12 x 11
Family room
- Area: 176
- Length: 16
Kitchen
- Features: Granite/Corian Countertops, Eat-in Kitchen
- Area: 176
- Dimensions: 16 x 11
Living room
- Area: 276
- Dimensions: 23 x 12
Basement
- Area: 0
Heating
- Forced Air
Cooling
- Central Air, Ceiling Fan(s)
Appliances
- Included: Dishwasher, Dryer, Gas Range/Oven, Microwave, Refrigerator, Range, Washer, Gas Water Heater
Features
- Blinds, Drapes-See Remarks, Entrance Foyer, Kitchen, Bath Half, Living Room, Dining Room, Family Room, 4 Bedrooms, Laundry Room, Bath Full, Bath Main, None
- Flooring: Ceramic Tile, Wood
- Windows: Blinds, Drapes
- Basement: Partially Finished, Full, Other Room(s), Interior Entry
- Number of fireplaces: 1
- Fireplace features: Wood Burning, Wood Burning Stove
Interior area
- Total structure area: 2,268
- Total interior livable area: 2,268 sqft
Property
Parking
- Total spaces: 2
- Parking features: 2 Car Width, 3 Cars Deep, Asphalt, Garage, Attached, Garage Door Opener, Driveway, On Street
- Attached garage spaces: 2
- Has uncovered spaces: Yes
- Details: Oversized Vehicles Restricted
Features
- Levels: Two
- Stories: 2
- Patio & porch: Deck
- Exterior features: Outbuilding(s), Deck, Storage Shed, Yard
- Pool features: None
Lot
- Size: 0.64 Acres
- Dimensions: 269.00 x 103.00
- Features: Level
Details
- Additional structures: Outbuilding, Shed(s)
- Parcel number: 21000970800004
- Zoning: R-1
Construction
Type & style
- Home type: SingleFamily
- Architectural style: Colonial
- Property subtype: Single Family Residence
Materials
- Roof: Asphalt
Condition
- Year built: 1968
Utilities & green energy
- Gas: Natural Gas
- Sewer: Public Sewer
- Water: Public
- Utilities for property: Cable Connected, Electricity Connected, Natural Gas Connected
Community & neighborhood
Location
- Region: Princeton
Other
Other facts
- Ownership: Fee Simple
Price history
| Date | Event | Price |
|---|---|---|
| 9/26/2025 | Sold | $837,000-0.9%$369/sqft |
Source: | ||
| 8/18/2025 | Contingent | $845,000$373/sqft |
Source: | ||
| 8/18/2025 | Pending sale | $845,000$373/sqft |
Source: | ||
| 8/7/2025 | Contingent | $845,000$373/sqft |
Source: | ||
| 7/26/2025 | Listed for sale | $845,000+83.7%$373/sqft |
Source: | ||
Public tax history
| Year | Property taxes | Tax assessment |
|---|---|---|
| 2025 | $11,748 | $219,300 |
| 2024 | $11,748 +3.7% | $219,300 |
| 2023 | $11,327 +3.1% | $219,300 |
Find assessor info on the county website
Neighborhood: 08540
Nearby schools
GreatSchools rating
- 7/10Cambridge Elementary SchoolGrades: K-5Distance: 3.2 mi
- 8/10Crossroads SouthGrades: 6-8Distance: 3.6 mi
- 7/10South Brunswick High SchoolGrades: 9-12Distance: 1.6 mi

Get pre-qualified for a loan
At Zillow Home Loans, we can pre-qualify you in as little as 5 minutes with no impact to your credit score.An equal housing lender. NMLS #10287.
