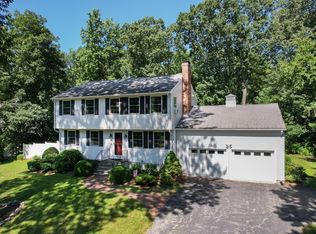Unexpectedly available again due to Buyers inability to finance. Located in one of Hopkinton's most sought after neighborhoods, this expansive home has something for everyone whether inside or out.New kitchen with sleek white cabinetry, S/S appliances, french doors to the summer family room with cathedral ceiling and sliders out to the huge deck and in ground pool.Perfect for entertaining. On those colder days use the second family room with a stone fireplace and built ins.The first floor also has a front to back formal dining room with fireplace, an office, a fully updated half bath plus a full bath that can be accessed directly from the deck when entertaining outside.The second floor has a master bedroom with updated bathroom, two walk in closets and access to a gallery overlooking the family room.Three additional bedrooms with a full bath.Third floor has a den and large bedroom plus eave storage.Partially finished basement with playroom, office, workout room and large storage area.
This property is off market, which means it's not currently listed for sale or rent on Zillow. This may be different from what's available on other websites or public sources.
