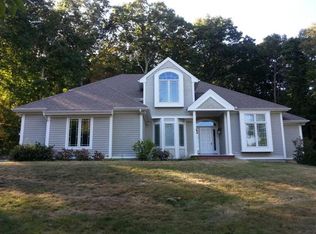Sold for $340,000
$340,000
39 Timber Trail, Coventry, CT 06238
3beds
1,920sqft
Single Family Residence
Built in 1994
1.51 Acres Lot
$416,900 Zestimate®
$177/sqft
$3,080 Estimated rent
Home value
$416,900
$396,000 - $438,000
$3,080/mo
Zestimate® history
Loading...
Owner options
Explore your selling options
What's special
This colonial home located in a quiet neighborhood is ready for the next owners to make it their own! The vaulted ceiling sun-room off the back of the home is a great bonus space that could be used as a family or dining room, artist studio or home office. It is full of windows and has 2 skylights and a french door onto the wood deck. The kitchen is open to the eat-in dining area and living room with a wood burning fireplace. There is a home office/study with a half bath adjacent to the kitchen. Another family room/den is on the main floor towards the front of the house. Upstairs has all 3 bedrooms and a full bath with double sinks, a soaking tub and shower stall. The primary bedroom has a spacious walk-in closet. The full basement is dry and used for storage and laundry, with access to the 2-car attached garage. The lower level has potential to be finished for additional square footage. There is a side yard for playing or pets. Schedule your showing today!
Zillow last checked: 8 hours ago
Listing updated: May 19, 2023 at 12:40pm
Listed by:
Lindsey Niarhakos 860-377-7005,
RE/MAX Destination
Bought with:
Shawna Rohan, RES.0817379
eXp Realty
Source: Smart MLS,MLS#: 170563479
Facts & features
Interior
Bedrooms & bathrooms
- Bedrooms: 3
- Bathrooms: 2
- Full bathrooms: 1
- 1/2 bathrooms: 1
Primary bedroom
- Features: Walk-In Closet(s)
- Level: Upper
Bedroom
- Level: Upper
Bedroom
- Level: Upper
Bathroom
- Level: Main
Bathroom
- Level: Upper
Den
- Level: Main
Kitchen
- Features: Kitchen Island
- Level: Main
Living room
- Features: Wall/Wall Carpet
- Level: Main
Office
- Level: Main
Sun room
- Features: Ceiling Fan(s), Tile Floor, Vaulted Ceiling(s)
- Level: Main
Heating
- Baseboard, Oil
Cooling
- None
Appliances
- Included: Oven/Range, Refrigerator, Dishwasher, Water Heater
- Laundry: Lower Level
Features
- Basement: Full,Unfinished,Storage Space
- Attic: Access Via Hatch
- Number of fireplaces: 1
Interior area
- Total structure area: 1,920
- Total interior livable area: 1,920 sqft
- Finished area above ground: 1,920
- Finished area below ground: 0
Property
Parking
- Total spaces: 2
- Parking features: Attached, Paved
- Attached garage spaces: 2
- Has uncovered spaces: Yes
Features
- Patio & porch: Deck
- Exterior features: Rain Gutters
- Fencing: Electric
Lot
- Size: 1.51 Acres
- Features: Subdivided, Few Trees, Sloped
Details
- Parcel number: 1607410
- Zoning: GR80
Construction
Type & style
- Home type: SingleFamily
- Architectural style: Colonial
- Property subtype: Single Family Residence
Materials
- Vinyl Siding
- Foundation: Concrete Perimeter
- Roof: Asphalt
Condition
- New construction: No
- Year built: 1994
Utilities & green energy
- Sewer: Septic Tank
- Water: Well
Community & neighborhood
Location
- Region: Coventry
- Subdivision: Coventry
Price history
| Date | Event | Price |
|---|---|---|
| 5/19/2023 | Sold | $340,000+4.6%$177/sqft |
Source: | ||
| 5/8/2023 | Contingent | $325,000$169/sqft |
Source: | ||
| 4/19/2023 | Listed for sale | $325,000+4%$169/sqft |
Source: | ||
| 8/4/2006 | Sold | $312,500+7.8%$163/sqft |
Source: Public Record Report a problem | ||
| 10/29/2004 | Sold | $290,000+414.2%$151/sqft |
Source: | ||
Public tax history
| Year | Property taxes | Tax assessment |
|---|---|---|
| 2025 | $5,996 | $188,900 |
| 2024 | $5,996 | $188,900 |
| 2023 | $5,996 +1.9% | $188,900 |
Find assessor info on the county website
Neighborhood: 06238
Nearby schools
GreatSchools rating
- NACoventry Grammar SchoolGrades: K-2Distance: 3.6 mi
- 7/10Capt. Nathan Hale SchoolGrades: 6-8Distance: 3.5 mi
- 9/10Coventry High SchoolGrades: 9-12Distance: 3.4 mi
Schools provided by the listing agent
- Elementary: Coventry Grammar
- Middle: Nathan Hale,Robertson
- High: Coventry
Source: Smart MLS. This data may not be complete. We recommend contacting the local school district to confirm school assignments for this home.
Get pre-qualified for a loan
At Zillow Home Loans, we can pre-qualify you in as little as 5 minutes with no impact to your credit score.An equal housing lender. NMLS #10287.
Sell with ease on Zillow
Get a Zillow Showcase℠ listing at no additional cost and you could sell for —faster.
$416,900
2% more+$8,338
With Zillow Showcase(estimated)$425,238
