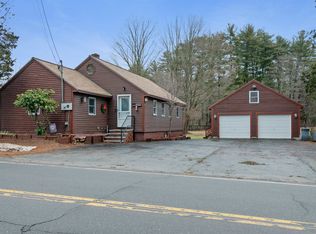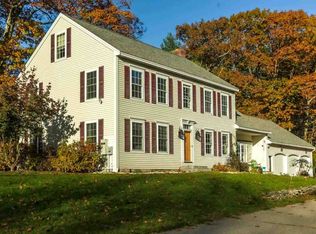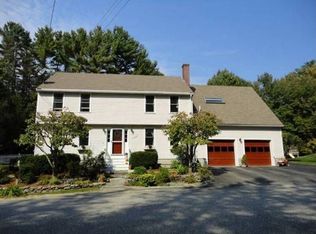Closed
Listed by:
Nikki Douglass,
KW Coastal and Lakes & Mountains Realty 603-610-8500
Bought with: The Aland Realty Group
$648,500
39 Town Hall Road, Madbury, NH 03823
3beds
2,392sqft
Single Family Residence
Built in 1940
1.75 Acres Lot
$709,900 Zestimate®
$271/sqft
$3,676 Estimated rent
Home value
$709,900
$674,000 - $752,000
$3,676/mo
Zestimate® history
Loading...
Owner options
Explore your selling options
What's special
This is one of a kind! Don't miss it! Located on a picture perfect New England lot complete with a large barn (5 stalls and tack room and storage galore) and views from the deck that will never get old. Completely renovated top to bottom in 2023 and ready for the new owner to move in and enjoy! The first floor offers an open concept family/kitchen/dining and breakfast nook making for great entertaining space. Brand new kitchen, with quartz countertops and brand new SS appliances. Let's not forget the old brick fireplace is a perfect feature to blend the old charm with the new in the formal living room. Head to the second floor and find a large primary suite with cathedral ceilings, walk in closet and 3/4 bathroom. Two additional bedrooms and a bathroom complete the second floor. If that is not enough, the walkout daylight basement offers a great mudroom area, office space/recreation room and storage space. Everything you need is here and all located across the street from Moharimet Elementary School and minutes to downtown Durham, UNH and downtown Dover. Showing begin by appointment on Friday 6/23.
Zillow last checked: 8 hours ago
Listing updated: July 28, 2023 at 06:41am
Listed by:
Nikki Douglass,
KW Coastal and Lakes & Mountains Realty 603-610-8500
Bought with:
Scott Moreau
The Aland Realty Group
Source: PrimeMLS,MLS#: 4957854
Facts & features
Interior
Bedrooms & bathrooms
- Bedrooms: 3
- Bathrooms: 3
- Full bathrooms: 1
- 3/4 bathrooms: 1
- 1/2 bathrooms: 1
Heating
- Propane, Forced Air
Cooling
- Central Air
Appliances
- Included: Dishwasher, Microwave, Gas Range, Refrigerator, Electric Water Heater
- Laundry: In Basement
Features
- Cathedral Ceiling(s), Ceiling Fan(s), Dining Area, Kitchen Island, Kitchen/Dining, Kitchen/Family, Primary BR w/ BA, Natural Light, Walk-In Closet(s), Walk-in Pantry
- Flooring: Carpet, Tile, Vinyl Plank
- Basement: Partially Finished,Walkout,Walk-Out Access
Interior area
- Total structure area: 2,818
- Total interior livable area: 2,392 sqft
- Finished area above ground: 2,392
- Finished area below ground: 0
Property
Parking
- Parking features: Gravel, Driveway
- Has uncovered spaces: Yes
Features
- Levels: 3
- Stories: 3
- Patio & porch: Covered Porch
- Exterior features: Deck
- Fencing: Full
- Has view: Yes
- Frontage length: Road frontage: 0
Lot
- Size: 1.75 Acres
- Features: Country Setting, Landscaped, Views
Details
- Additional structures: Barn(s), Stable(s)
- Parcel number: MADBM00007B000009L000000
- Zoning description: RA
Construction
Type & style
- Home type: SingleFamily
- Architectural style: Colonial
- Property subtype: Single Family Residence
Materials
- Wood Frame, Vinyl Siding
- Foundation: Concrete
- Roof: Asphalt Shingle
Condition
- New construction: No
- Year built: 1940
Utilities & green energy
- Electric: Circuit Breakers
- Sewer: Private Sewer
- Utilities for property: Propane
Community & neighborhood
Security
- Security features: Smoke Detector(s)
Location
- Region: Madbury
Price history
| Date | Event | Price |
|---|---|---|
| 7/27/2023 | Sold | $648,500+3%$271/sqft |
Source: | ||
| 6/28/2023 | Contingent | $629,900$263/sqft |
Source: | ||
| 6/20/2023 | Listed for sale | $629,900+61.9%$263/sqft |
Source: | ||
| 11/4/2022 | Sold | $389,000$163/sqft |
Source: | ||
| 9/28/2022 | Contingent | $389,000$163/sqft |
Source: | ||
Public tax history
| Year | Property taxes | Tax assessment |
|---|---|---|
| 2024 | $10,392 +21% | $356,000 +11.8% |
| 2023 | $8,590 +0.9% | $318,500 -5.5% |
| 2022 | $8,513 -0.5% | $336,900 |
Find assessor info on the county website
Neighborhood: 03823
Nearby schools
GreatSchools rating
- 7/10Moharimet SchoolGrades: K-4Distance: 0.5 mi
- 8/10Oyster River Middle SchoolGrades: 5-8Distance: 2.7 mi
- 10/10Oyster River High SchoolGrades: 9-12Distance: 2.7 mi
Schools provided by the listing agent
- Elementary: Moharimet School
- Middle: Oyster River Middle School
- High: Oyster River High School
- District: Oyster River Cooperative
Source: PrimeMLS. This data may not be complete. We recommend contacting the local school district to confirm school assignments for this home.
Get a cash offer in 3 minutes
Find out how much your home could sell for in as little as 3 minutes with a no-obligation cash offer.
Estimated market value$709,900
Get a cash offer in 3 minutes
Find out how much your home could sell for in as little as 3 minutes with a no-obligation cash offer.
Estimated market value
$709,900


