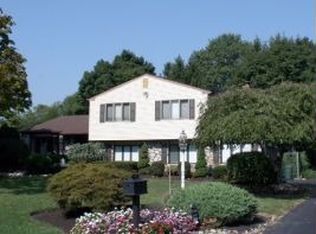Looking for a great home in Council Rock School District? Look no further than this extraordinary SPACIOUS (2543 sq.ft.) split level home in an established area in Northampton Township. Approaching this LOVELY home you'll see, it's beautiful landscape, 2 car garage and fenced yard. You will fall in love immediately, when you walk through double door entryway into a ceramic tile floor Foyer, and it will lead you to the updated Eat-in Kitchen with beautiful cabinetry, granite counter tops and a sliding glass doors that lead to a Trex deck, overlooking the large Back Yard and natural water in-ground Pool. The foyer also opens out to the spacious Living and Dining room, with gleaming hardwood floors and plenty of natural light coming from the oversize bay window. A step down FamilyRoom with a marble wall fireplace, a study room and access to the lovely Sun Room with cathedral ceilings, screened glass windows, and a sizable Hot tub(can be purchased for additional money),completes the main level. Just a few step up an you will be surprised to find just how generous all FOUR Bedrooms and closets are on the upper level which also features an updated hall bath and easy access to lots of attic storage. In addition, the lower level consists of large Laundry room with enter to the two car Garage, powder room and access to the finish Basement. This home has it all and will not disappoint you!
This property is off market, which means it's not currently listed for sale or rent on Zillow. This may be different from what's available on other websites or public sources.
