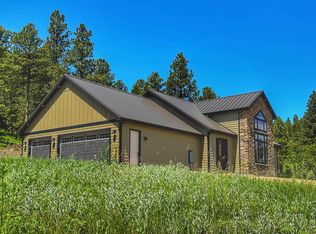Sold on 10/30/25
Price Unknown
39 Turkey Paw Rd, Sundance, WY 82729
3beds
2,250sqft
Site Built
Built in 2023
70 Acres Lot
$1,157,100 Zestimate®
$--/sqft
$2,646 Estimated rent
Home value
$1,157,100
Estimated sales range
Not available
$2,646/mo
Zestimate® history
Loading...
Owner options
Explore your selling options
What's special
Discover this charming 3 bedroom/2.5 bathroom home nestled among abundant pine/scrub oak trees just 16 miles from beautiful Sundance. 70 gorgeous acres with abundant timber, world-class hunting and breathtaking views. With 2,250 square feet of comfortable living space, this property offers the perfect retreat for outdoor enthusiasts. This upscale home has gorgeous vaulted ceilings, custom built barnwood kitchen cabinets, spiral staircase, spacious family room w/wet bar, large covered deck and patio and huge drive-thru 3-stall garage. The wooded setting creates natural privacy while providing excellent hunting opportunities right at your doorstep. You'll love being just minutes from our nation's first national monument, Devils Tower and scenic Keyhole Reservoir, making weekend adventures a breeze. This home perfectly blends rustic Wyoming charm with modern convenience. Additional acreage available!
Zillow last checked: 8 hours ago
Listing updated: October 31, 2025 at 10:51am
Listed by:
Jeb T Hughes,
Western Properties,
Patrick Donahue,
Western Properties
Bought with:
Paul Harris
eXp Realty
Source: Mount Rushmore Area AOR,MLS#: 85508
Facts & features
Interior
Bedrooms & bathrooms
- Bedrooms: 3
- Bathrooms: 3
- Full bathrooms: 2
- 1/2 bathrooms: 1
- Main level bedrooms: 1
Primary bedroom
- Level: Main
Bedroom 2
- Level: Basement
Bedroom 3
- Description: Loft Bedroom
- Level: Upper
Dining room
- Description: Open Floor Plan
- Level: Main
Family room
- Description: Wet Bar
Kitchen
- Description: Open Floor Plan
- Level: Main
Living room
- Level: Main
Heating
- Propane, Wood/Coal, Forced Air
Cooling
- Evaporative Cooling
Appliances
- Included: Dishwasher, Refrigerator, Electric Range Oven, Washer, Dryer, Double Oven, Water Softener Owned
- Laundry: Main Level
Features
- Wet Bar, Vaulted Ceiling(s), Ceiling Fan(s), Loft
- Flooring: Carpet, Laminate
- Basement: Full,Walk-Out Access
- Number of fireplaces: 1
- Fireplace features: One, Wood Burning Stove, Living Room, None
Interior area
- Total structure area: 2,250
- Total interior livable area: 2,250 sqft
Property
Parking
- Total spaces: 3
- Parking features: Three Car, Attached, Garage Door Opener
- Attached garage spaces: 3
Features
- Patio & porch: Covered Patio, Covered Deck
- Exterior features: Sprinkler System
- Fencing: Chain Link,Partial
- Has view: Yes
Lot
- Size: 70 Acres
- Features: Wooded, Views, Irregular Lot, Lawn, Rock, Trees, Horses Allowed, View
Details
- Parcel number: 52652710008500
- Horses can be raised: Yes
Construction
Type & style
- Home type: SingleFamily
- Architectural style: Ranch
- Property subtype: Site Built
Materials
- Frame
- Foundation: Poured Concrete Fd.
- Roof: Metal
Condition
- Year built: 2023
Community & neighborhood
Security
- Security features: Smoke Detector(s)
Location
- Region: Sundance
Other
Other facts
- Listing terms: Cash,New Loan,FHA,VA Loan
Price history
| Date | Event | Price |
|---|---|---|
| 10/30/2025 | Sold | -- |
Source: | ||
| 10/8/2025 | Contingent | $1,200,000$533/sqft |
Source: | ||
| 7/30/2025 | Listed for sale | $1,200,000$533/sqft |
Source: | ||
Public tax history
| Year | Property taxes | Tax assessment |
|---|---|---|
| 2025 | $2,301 -23.4% | $36,817 -23.4% |
| 2024 | $3,003 +114.8% | $48,051 +114.8% |
| 2023 | $1,398 +86.3% | $22,373 +86.3% |
Find assessor info on the county website
Neighborhood: 82729
Nearby schools
GreatSchools rating
- 8/10Sundance Elementary SchoolGrades: K-6Distance: 14.3 mi
- 8/10Sundance Secondary SchoolGrades: 7-12Distance: 14.2 mi
- 5/10Hulett SchoolGrades: K-12Distance: 15.7 mi
Schools provided by the listing agent
- District: Wyoming
Source: Mount Rushmore Area AOR. This data may not be complete. We recommend contacting the local school district to confirm school assignments for this home.
