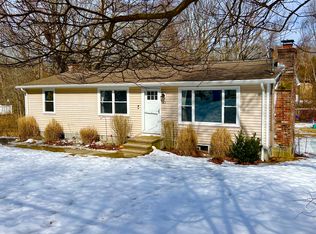Sold for $265,000 on 01/30/25
$265,000
39 Turner Road, Montville, CT 06370
3beds
1,170sqft
Single Family Residence
Built in 1973
0.55 Acres Lot
$380,200 Zestimate®
$226/sqft
$2,573 Estimated rent
Home value
$380,200
$361,000 - $403,000
$2,573/mo
Zestimate® history
Loading...
Owner options
Explore your selling options
What's special
*Highest and best due Thursday 12/19 by 5PM* Step into this beautifully maintained home that offers both comfort and convenience. The spacious living area features gleaming hardwood floors and large windows that fill the space with natural light. These windows, replaced just last year, provide energy efficiency and showcase serene views of the outdoors. The open layout seamlessly connects the living and dining areas, creating a perfect space for entertaining. The kitchen boasts a central island for additional prep space, stainless steel appliances, and warm wooden cabinetry for ample storage. A sliding glass door off the dining area leads to the deck, making indoor-outdoor living effortless. The primary bathroom is ready for a personal touch, providing the perfect opportunity for the next homeowner to create their own retreat and truly make this house their home. With just a few updates, this home could shine even brighter, reflecting your unique style. Downstairs, the lower level provides additional space that can be redone to be used as a family room, home office, or recreational area. The layout is designed for functionality, with plenty of storage options throughout the home. The large, level backyard offers endless possibilities for outdoor activities, gardening, or relaxation. This home is nestled in a quiet neighborhood yet conveniently located close to local amenities, offering the perfect balance of tranquility and accessibility.
Zillow last checked: 8 hours ago
Listing updated: February 04, 2025 at 09:20am
Listed by:
BROOKE TEAM AT EXP REALTY,
Danielle Turrell 860-245-1108,
eXp Realty 866-828-3951
Bought with:
Jennifer M. Sobiech, RES.0801510
RE/MAX Legends
Source: Smart MLS,MLS#: 24060590
Facts & features
Interior
Bedrooms & bathrooms
- Bedrooms: 3
- Bathrooms: 2
- Full bathrooms: 2
Primary bedroom
- Level: Main
- Area: 139.23 Square Feet
- Dimensions: 11.7 x 11.9
Bedroom
- Level: Main
- Area: 154.53 Square Feet
- Dimensions: 10.1 x 15.3
Bedroom
- Level: Main
- Area: 94.83 Square Feet
- Dimensions: 10.9 x 8.7
Primary bathroom
- Level: Main
- Area: 39.65 Square Feet
- Dimensions: 6.5 x 6.1
Bathroom
- Level: Main
- Area: 44.82 Square Feet
- Dimensions: 8.3 x 5.4
Dining room
- Level: Main
- Area: 118.32 Square Feet
- Dimensions: 11.6 x 10.2
Kitchen
- Level: Main
- Area: 151.96 Square Feet
- Dimensions: 11.6 x 13.1
Living room
- Level: Main
- Area: 159.58 Square Feet
- Dimensions: 10.1 x 15.8
Rec play room
- Level: Lower
- Area: 335.65 Square Feet
- Dimensions: 21.11 x 15.9
Heating
- Baseboard, Zoned, Electric
Cooling
- None
Appliances
- Included: Electric Range, Range Hood, Refrigerator, Dishwasher, Water Heater
- Laundry: Lower Level
Features
- Open Floorplan
- Windows: Thermopane Windows
- Basement: Full,Partially Finished
- Attic: Pull Down Stairs
- Number of fireplaces: 1
Interior area
- Total structure area: 1,170
- Total interior livable area: 1,170 sqft
- Finished area above ground: 1,170
Property
Parking
- Total spaces: 4
- Parking features: Attached, Driveway, Paved
- Attached garage spaces: 2
- Has uncovered spaces: Yes
Features
- Patio & porch: Deck
Lot
- Size: 0.55 Acres
- Features: Level
Details
- Parcel number: 2431909
- Zoning: WRP
Construction
Type & style
- Home type: SingleFamily
- Architectural style: Ranch
- Property subtype: Single Family Residence
Materials
- Vinyl Siding
- Foundation: Concrete Perimeter, Raised
- Roof: Asphalt
Condition
- New construction: No
- Year built: 1973
Utilities & green energy
- Sewer: Septic Tank
- Water: Well
Green energy
- Energy efficient items: Windows
Community & neighborhood
Location
- Region: Oakdale
- Subdivision: Oakdale
Price history
| Date | Event | Price |
|---|---|---|
| 1/30/2025 | Sold | $265,000+15.2%$226/sqft |
Source: | ||
| 1/29/2025 | Pending sale | $230,000$197/sqft |
Source: | ||
| 12/16/2024 | Listed for sale | $230,000$197/sqft |
Source: | ||
Public tax history
| Year | Property taxes | Tax assessment |
|---|---|---|
| 2025 | $4,001 +3.9% | $138,600 |
| 2024 | $3,849 | $138,600 |
| 2023 | $3,849 +4% | $138,600 |
Find assessor info on the county website
Neighborhood: 06370
Nearby schools
GreatSchools rating
- 5/10Dr. Charles E. Murphy SchoolGrades: K-5Distance: 2.2 mi
- 4/10Leonard J. Tyl Middle SchoolGrades: 6-8Distance: 2.4 mi
- 6/10Montville High SchoolGrades: 9-12Distance: 2.6 mi
Schools provided by the listing agent
- Elementary: Murphy
- High: Montville
Source: Smart MLS. This data may not be complete. We recommend contacting the local school district to confirm school assignments for this home.

Get pre-qualified for a loan
At Zillow Home Loans, we can pre-qualify you in as little as 5 minutes with no impact to your credit score.An equal housing lender. NMLS #10287.
Sell for more on Zillow
Get a free Zillow Showcase℠ listing and you could sell for .
$380,200
2% more+ $7,604
With Zillow Showcase(estimated)
$387,804