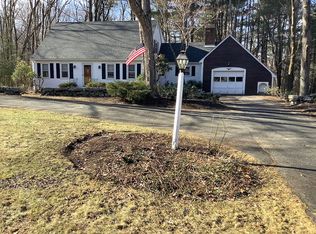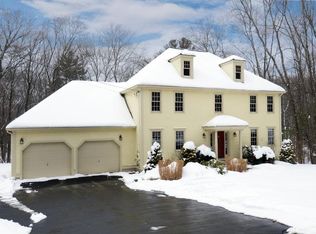Exceptional, Quintessential Cape Cod exudes the charm of a Currier & Ives image with so many lovely updates & upgrades on a phenomenally large lot complemented by exceptional in-ground pool & terrific hardscape*Great Room concept FamRm opens to updated Kitchen w/rich, natural cherry cabinets & gleaming granite - truly the heart of the home allowing for grand entertaining as well as cozy evenings*Open concept formal LR/DR w/classic mantel & sconces at the wood burning fireplace provides the option to dress things up or can be the perfect welcoming spot to work or enjoy a book*Two 1st floor bdrs & full bth AND Two 2nd flr bdrs & full bth allow for flex living arrangements or amazing work-from-home spaces*Terrific Finished lower level is perfect for an in-home office or guest area w/another full bath, wet bar w/cabinets & a large open room for flex space or cozy fireplaced enjoyment*Crisp & clean in every way*Enjoy the feeling of space set pleasingly far off the road
This property is off market, which means it's not currently listed for sale or rent on Zillow. This may be different from what's available on other websites or public sources.

