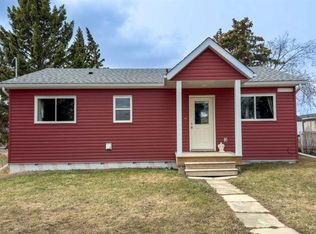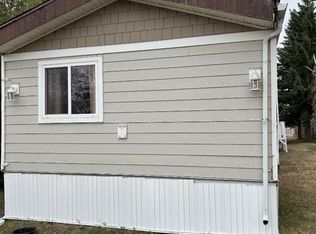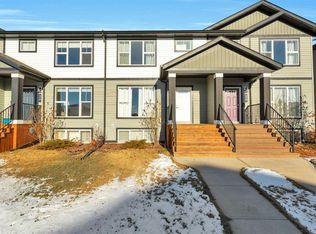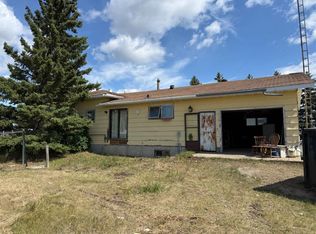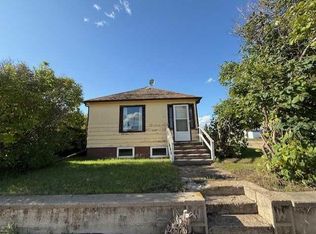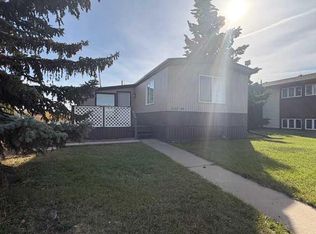39 W Rydberg St, Hughenden, AB T0B 2E0
What's special
- 219 days |
- 15 |
- 2 |
Zillow last checked: 8 hours ago
Listing updated: November 05, 2025 at 03:10am
Ken Hrubeniuk, Broker,
Royal Lepage Wright Choice Realty
Facts & features
Interior
Bedrooms & bathrooms
- Bedrooms: 2
- Bathrooms: 1
- Full bathrooms: 1
Other
- Level: Main
- Dimensions: 19`8" x 8`0"
Bedroom
- Level: Main
- Dimensions: 9`4" x 7`0"
Other
- Level: Main
- Dimensions: 0`0" x 0`0"
Eat in kitchen
- Level: Main
- Dimensions: 19`3" x 9`9"
Other
- Level: Main
- Dimensions: 6`11" x 3`0"
Other
- Level: Basement
- Dimensions: 10`9" x 9`6"
Living room
- Level: Main
- Dimensions: 13`11" x 11`9"
Office
- Level: Basement
- Dimensions: 10`9" x 9`0"
Other
- Level: Basement
- Dimensions: 9`3" x 9`4"
Other
- Level: Basement
- Dimensions: 12`2" x 9`6"
Heating
- Floor Furnace, Forced Air, Natural Gas
Cooling
- Window Unit(s)
Appliances
- Included: Refrigerator, Stove(s), Washer/Dryer
- Laundry: In Basement
Features
- Ceiling Fan(s)
- Flooring: Laminate
- Basement: Full
- Has fireplace: No
Interior area
- Total interior livable area: 802 sqft
Property
Parking
- Total spaces: 4
- Parking features: Off Street
Features
- Levels: One
- Stories: 1
- Patio & porch: Deck
- Exterior features: Awning(s)
- Fencing: Partial
- Frontage length: 13.72M 45`0"
Lot
- Size: 5,227.2 Square Feet
- Features: Back Lane, Back Yard, Front Yard, Lawn
Details
- Additional structures: Shed(s)
- Parcel number: 57805331
- Zoning: R
Construction
Type & style
- Home type: SingleFamily
- Architectural style: Bungalow
- Property subtype: Single Family Residence
Materials
- Wood Frame
- Foundation: Block
- Roof: Metal
Condition
- New construction: No
- Year built: 1960
Community & HOA
Community
- Features: Golf, Playground
- Subdivision: Hughenden
HOA
- Has HOA: No
Location
- Region: Hughenden
Financial & listing details
- Price per square foot: C$87/sqft
- Date on market: 7/16/2025
- Inclusions: na
(780) 806-3015
By pressing Contact Agent, you agree that the real estate professional identified above may call/text you about your search, which may involve use of automated means and pre-recorded/artificial voices. You don't need to consent as a condition of buying any property, goods, or services. Message/data rates may apply. You also agree to our Terms of Use. Zillow does not endorse any real estate professionals. We may share information about your recent and future site activity with your agent to help them understand what you're looking for in a home.
Price history
Price history
Price history is unavailable.
Public tax history
Public tax history
Tax history is unavailable.Climate risks
Neighborhood: T0B
Nearby schools
GreatSchools rating
No schools nearby
We couldn't find any schools near this home.
