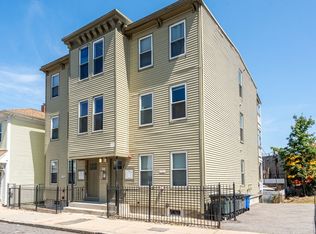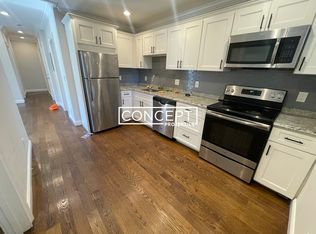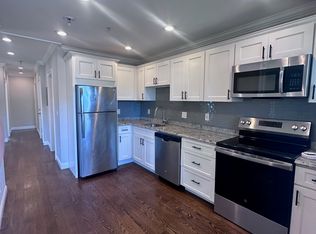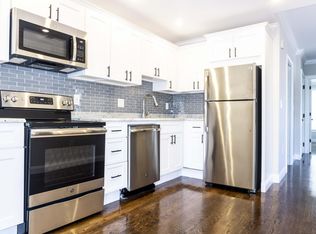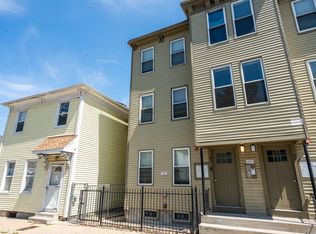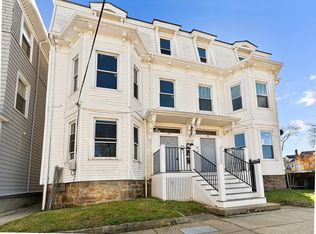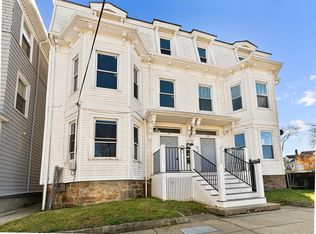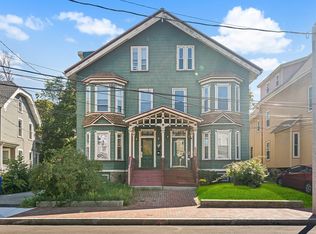EASY TO SHOW! Presenting a fully renovated 8-bedroom, 3-bathroom three-family building in the heart of Boston, offers immediate cash flow and long-term upside. Gut renovated in 2018 with no detail overlooked, each unit features stainless steel appliances, central air and heat, custom countertops, newer hardwood floors, recessed lighting, tankless water heaters, and fully updated plumbing and electrical systems. The property is ideally located near the Stony Brook Orange Line T Station, Sam Adams Brewery, the Southwest Corridor Park and Bike Path, and within close reach of the Longwood Medical Area, Northeastern University, and Back Bay. Combining a prime location with high-quality renovations and strong rental income, this is one of Boston’s premier multi-family investment opportunities. ****The adjoining three-family building is also available, creating a rare chance to own side-by-side properties with excellent appreciation potential.
For sale
$1,400,000
39 W Walnut Park, Roxbury, MA 02119
8beds
1,974sqft
Est.:
3 Family
Built in 1910
-- sqft lot
$1,298,300 Zestimate®
$709/sqft
$-- HOA
What's special
- 79 days |
- 193 |
- 12 |
Zillow last checked: 8 hours ago
Listing updated: January 10, 2026 at 12:07am
Listed by:
Guy Contaldi 617-201-0247,
RE/MAX Andrew Realty Services 781-395-7676
Source: MLS PIN,MLS#: 73447232
Tour with a local agent
Facts & features
Interior
Bedrooms & bathrooms
- Bedrooms: 8
- Bathrooms: 3
- Full bathrooms: 3
Features
- Flooring: Tile, Hardwood
- Windows: Insulated Windows
- Basement: Full,Walk-Out Access
- Has fireplace: No
Interior area
- Total structure area: 1,974
- Total interior livable area: 1,974 sqft
- Finished area above ground: 1,974
Video & virtual tour
Property
Parking
- Total spaces: 3
- Parking features: Paved Drive, Off Street, On Street
- Uncovered spaces: 3
Features
- Patio & porch: Deck
Lot
- Size: 1,359 Square Feet
Details
- Foundation area: 99999
- Parcel number: W:11 P:01086 S:000,3398527
- Zoning: R3
Construction
Type & style
- Home type: MultiFamily
- Property subtype: 3 Family
Materials
- Frame
- Foundation: Concrete Perimeter
- Roof: Rubber
Condition
- Year built: 1910
Utilities & green energy
- Sewer: Public Sewer
- Water: Public
Community & HOA
Community
- Features: Public Transportation, Shopping, Pool, Tennis Court(s), Park, Golf, Medical Facility, Laundromat, Highway Access, House of Worship, Private School, Public School, T-Station, University
Location
- Region: Roxbury
Financial & listing details
- Price per square foot: $709/sqft
- Tax assessed value: $918,600
- Annual tax amount: $10,637
- Date on market: 11/13/2025
- Total actual rent: 8850
Estimated market value
$1,298,300
$1.21M - $1.40M
$3,165/mo
Price history
Price history
| Date | Event | Price |
|---|---|---|
| 10/23/2025 | Listed for sale | $1,400,000$709/sqft |
Source: MLS PIN #73447232 Report a problem | ||
| 10/20/2025 | Listing removed | $1,400,000$709/sqft |
Source: MLS PIN #73419130 Report a problem | ||
| 8/18/2025 | Listed for sale | $1,400,000-43.9%$709/sqft |
Source: MLS PIN #73419130 Report a problem | ||
| 6/29/2023 | Listing removed | $2,495,000$1,264/sqft |
Source: MLS PIN #73075747 Report a problem | ||
| 6/20/2023 | Price change | $2,495,000-1.8%$1,264/sqft |
Source: MLS PIN #73075747 Report a problem | ||
Public tax history
Public tax history
| Year | Property taxes | Tax assessment |
|---|---|---|
| 2025 | $10,637 +24.9% | $918,600 +17.5% |
| 2024 | $8,518 +6.6% | $781,500 +5% |
| 2023 | $7,994 +1.7% | $744,300 +3% |
Find assessor info on the county website
BuyAbility℠ payment
Est. payment
$8,224/mo
Principal & interest
$6976
Property taxes
$758
Home insurance
$490
Climate risks
Neighborhood: Jamaica Plain
Nearby schools
GreatSchools rating
- 5/10Mendell Elementary SchoolGrades: PK-6Distance: 0.1 mi
- 4/10Hernandez K-8 SchoolGrades: PK-8Distance: 0.3 mi
- 1/10Egleston Community High SchoolGrades: 9-12Distance: 0.2 mi
- Loading
- Loading
