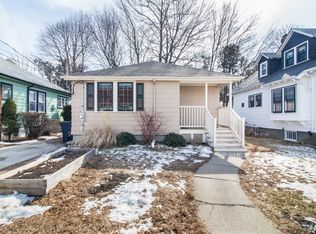Sold for $655,000
$655,000
39 Waterman Rd, Roslindale, MA 02131
2beds
1,238sqft
Single Family Residence
Built in 1933
6,442 Square Feet Lot
$666,100 Zestimate®
$529/sqft
$3,318 Estimated rent
Home value
$666,100
$613,000 - $726,000
$3,318/mo
Zestimate® history
Loading...
Owner options
Explore your selling options
What's special
This charming Cape-style home located in the Woodbourne neighborhood, boasts timeless appeal with its period details and classic design. The home features two cozy bedrooms and one and a half baths, the retro kitchen provides a sense of nostalgia with its vintage finishes, offering endless possibilities for a modern update while preserving its original charm. Separate dining space and sunroom & first floor sitting room. .An unfinished basement provides ample potential for expansion, whether you choose to create a home office, playroom, or additional living space. Situated on an oversized lot, the home includes a detached garage and a lovely screened-in porch at the rear—perfect for enjoying the outdoors. The blend of period character, spacious lot make this home a unique find, full of charm and promise. Convenient to public transportation & Forest Hills.
Zillow last checked: 8 hours ago
Listing updated: April 11, 2025 at 07:00am
Listed by:
Lisa Sullivan 617-838-7361,
Insight Realty Group, Inc. 617-323-2300
Bought with:
Focus Team
Focus Real Estate
Source: MLS PIN,MLS#: 73341359
Facts & features
Interior
Bedrooms & bathrooms
- Bedrooms: 2
- Bathrooms: 2
- Full bathrooms: 1
- 1/2 bathrooms: 1
Primary bedroom
- Features: Closet, Flooring - Hardwood
- Level: Second
Bedroom 2
- Features: Closet, Flooring - Hardwood
- Level: Second
Dining room
- Features: Flooring - Hardwood, Lighting - Pendant, Window Seat
- Level: First
Kitchen
- Features: Flooring - Stone/Ceramic Tile, Gas Stove
- Level: First
Living room
- Features: Flooring - Hardwood
- Level: First
Heating
- Baseboard, Natural Gas
Cooling
- None
Appliances
- Included: Water Heater, Range, Refrigerator, Washer
- Laundry: In Basement
Features
- Closet, Sun Room, Sitting Room
- Flooring: Wood, Flooring - Hardwood
- Basement: Full
- Number of fireplaces: 1
- Fireplace features: Living Room
Interior area
- Total structure area: 1,238
- Total interior livable area: 1,238 sqft
- Finished area above ground: 1,238
- Finished area below ground: 731
Property
Parking
- Total spaces: 2
- Parking features: Detached, Paved Drive, Off Street, Paved
- Garage spaces: 1
- Uncovered spaces: 1
Features
- Exterior features: Other
Lot
- Size: 6,442 sqft
Details
- Parcel number: W:19 P:04421 S:000,1393751
- Zoning: R1
Construction
Type & style
- Home type: SingleFamily
- Architectural style: Cape
- Property subtype: Single Family Residence
Materials
- Foundation: Concrete Perimeter
Condition
- Year built: 1933
Utilities & green energy
- Electric: Circuit Breakers
- Sewer: Public Sewer
- Water: Public
- Utilities for property: for Gas Oven
Community & neighborhood
Community
- Community features: Public Transportation, Shopping
Location
- Region: Roslindale
Price history
| Date | Event | Price |
|---|---|---|
| 4/11/2025 | Sold | $655,000+9.2%$529/sqft |
Source: MLS PIN #73341359 Report a problem | ||
| 3/12/2025 | Contingent | $599,900$485/sqft |
Source: MLS PIN #73341359 Report a problem | ||
| 3/5/2025 | Listed for sale | $599,900$485/sqft |
Source: MLS PIN #73341359 Report a problem | ||
Public tax history
| Year | Property taxes | Tax assessment |
|---|---|---|
| 2025 | $6,457 +2.3% | $557,600 -3.7% |
| 2024 | $6,310 +8.6% | $578,900 +7% |
| 2023 | $5,809 +7.6% | $540,900 +9% |
Find assessor info on the county website
Neighborhood: Jamaica Plain
Nearby schools
GreatSchools rating
- 4/10Haley Pilot SchoolGrades: PK-8Distance: 0.3 mi
- 6/10Philbrick Elementary SchoolGrades: PK-6Distance: 0.3 mi
Schools provided by the listing agent
- Elementary: Bps
- Middle: Bps
- High: Bps
Source: MLS PIN. This data may not be complete. We recommend contacting the local school district to confirm school assignments for this home.
Get a cash offer in 3 minutes
Find out how much your home could sell for in as little as 3 minutes with a no-obligation cash offer.
Estimated market value$666,100
Get a cash offer in 3 minutes
Find out how much your home could sell for in as little as 3 minutes with a no-obligation cash offer.
Estimated market value
$666,100
