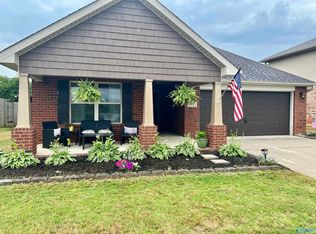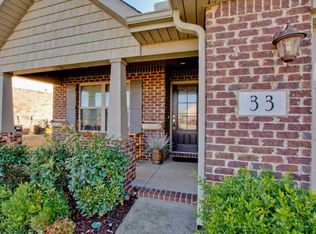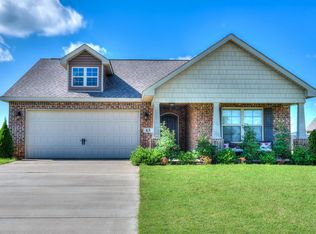Sold for $363,000 on 04/30/24
$363,000
39 Weeping Willow Ln, Decatur, AL 35603
5beds
2,794sqft
Single Family Residence
Built in 2012
9,000 Square Feet Lot
$367,400 Zestimate®
$130/sqft
$2,358 Estimated rent
Home value
$367,400
$349,000 - $386,000
$2,358/mo
Zestimate® history
Loading...
Owner options
Explore your selling options
What's special
Welcome to 39 Weeping Willow Lane in beautiful Priceville. In the Olde River Crossing Community, this 5-bedroom, 3-bathroom home boasts plenty of space for daily life and to host all the holiday gatherings. The owner's suite is a spacious retreat that can accommodate a king-size bed with ample space on either side, and even a seating or lounge area for relaxation. Downstairs, gather in the formal dining room, or enjoy simple breakfast moments in the cozy eat-in kitchen. Thoughtful storage spaces throughout. Imagine the extended patio draped in string lights for those magical evenings. With the community pool, complete with waterfall, it's more than a neighborhood; it's home! Make it yours.
Zillow last checked: 8 hours ago
Listing updated: April 30, 2024 at 07:37pm
Listed by:
Hollie Blackwood 256-612-0034,
Real Broker LLC
Bought with:
Jacob Cuevas, 104095
Wyze Realty
Source: ValleyMLS,MLS#: 21855392
Facts & features
Interior
Bedrooms & bathrooms
- Bedrooms: 5
- Bathrooms: 3
- Full bathrooms: 3
Primary bedroom
- Features: Ceiling Fan(s), Carpet, Sitting Area, Smooth Ceiling, Window Cov, Walk-In Closet(s)
- Level: Second
- Area: 418
- Dimensions: 22 x 19
Bedroom
- Features: Ceiling Fan(s), Crown Molding, Carpet, Recessed Lighting, Sitting Area, Smooth Ceiling, Window Cov, Walk-In Closet(s)
- Level: Second
- Area: 132
- Dimensions: 12 x 11
Bedroom 2
- Features: Ceiling Fan(s), Carpet, Smooth Ceiling, Window Cov, Walk-In Closet(s)
- Level: Second
- Area: 196
- Dimensions: 14 x 14
Bedroom 3
- Features: Ceiling Fan(s), Crown Molding, Carpet, Smooth Ceiling, Window Cov, Walk-In Closet(s)
- Level: Second
- Area: 286
- Dimensions: 13 x 22
Bedroom 4
- Features: Ceiling Fan(s), Crown Molding, Carpet, Smooth Ceiling, Window Cov, Walk-In Closet(s)
- Level: Second
- Area: 144
- Dimensions: 12 x 12
Primary bathroom
- Features: Marble, Smooth Ceiling, Tile, Walk-In Closet(s)
- Level: Second
- Area: 99
- Dimensions: 9 x 11
Bathroom 1
- Features: Crown Molding, Chair Rail, Marble, Recessed Lighting, Smooth Ceiling, Tile
- Level: First
- Area: 40
- Dimensions: 5 x 8
Bathroom 2
- Features: Marble, Recessed Lighting, Smooth Ceiling, Tile
- Level: Second
- Area: 63
- Dimensions: 9 x 7
Dining room
- Features: Crown Molding, Chair Rail, Smooth Ceiling, Window Cov, Wood Floor
- Level: First
- Area: 132
- Dimensions: 11 x 12
Kitchen
- Features: Granite Counters, Pantry, Recessed Lighting, Smooth Ceiling, Tile
- Level: First
- Area: 168
- Dimensions: 14 x 12
Living room
- Features: Ceiling Fan(s), Smooth Ceiling, Window Cov, Wood Floor
- Level: First
- Area: 399
- Dimensions: 19 x 21
Laundry room
- Level: Second
- Area: 36
- Dimensions: 6 x 6
Heating
- Central 1, Natural Gas
Cooling
- Central 1
Appliances
- Included: Dishwasher, Gas Water Heater, Microwave, Range
Features
- Has basement: No
- Has fireplace: No
- Fireplace features: None
Interior area
- Total interior livable area: 2,794 sqft
Property
Features
- Levels: Two
- Stories: 2
Lot
- Size: 9,000 sqft
- Dimensions: 60 x 150
Details
- Parcel number: 12 01 12 0 001 001.027
Construction
Type & style
- Home type: SingleFamily
- Property subtype: Single Family Residence
Materials
- Foundation: Slab
Condition
- New construction: No
- Year built: 2012
Utilities & green energy
- Sewer: Public Sewer
- Water: Public
Community & neighborhood
Location
- Region: Decatur
- Subdivision: Olde River Crossing
HOA & financial
HOA
- Has HOA: Yes
- HOA fee: $450 annually
- Association name: Executive Real Estate Management
Other
Other facts
- Listing agreement: Agency
Price history
| Date | Event | Price |
|---|---|---|
| 4/30/2024 | Sold | $363,000-0.5%$130/sqft |
Source: | ||
| 4/10/2024 | Contingent | $365,000$131/sqft |
Source: | ||
| 1/29/2024 | Price change | $365,000-2.7%$131/sqft |
Source: | ||
| 10/17/2023 | Price change | $375,000-1.3%$134/sqft |
Source: | ||
| 9/9/2023 | Listed for sale | $380,000+83.3%$136/sqft |
Source: | ||
Public tax history
| Year | Property taxes | Tax assessment |
|---|---|---|
| 2024 | $1,252 | $34,900 |
| 2023 | $1,252 +8.6% | $34,900 +8.3% |
| 2022 | $1,152 +18.6% | $32,240 +17.7% |
Find assessor info on the county website
Neighborhood: 35603
Nearby schools
GreatSchools rating
- 10/10Priceville Jr High SchoolGrades: 5-8Distance: 1.1 mi
- 6/10Priceville High SchoolGrades: 9-12Distance: 0.5 mi
- 10/10Priceville Elementary SchoolGrades: PK-5Distance: 1.2 mi
Schools provided by the listing agent
- Elementary: Priceville
- Middle: Priceville
- High: Priceville High School
Source: ValleyMLS. This data may not be complete. We recommend contacting the local school district to confirm school assignments for this home.

Get pre-qualified for a loan
At Zillow Home Loans, we can pre-qualify you in as little as 5 minutes with no impact to your credit score.An equal housing lender. NMLS #10287.
Sell for more on Zillow
Get a free Zillow Showcase℠ listing and you could sell for .
$367,400
2% more+ $7,348
With Zillow Showcase(estimated)
$374,748

