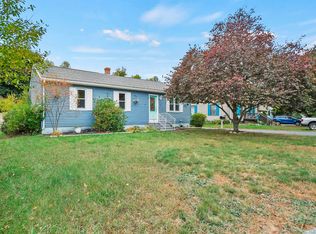Beautiful Cape style home with 4 bedrooms and 2 full bathrooms located in fantastic neighborhood setting! Very well cared for! A few of the many features include a gorgeous brand new kitchen with Quartzite counter tops, soft close cabinets, and high end Stainless appliances. Replacement windows, wood and tile floors, large yard with a fenced in area for pets. Oversized back deck, Full Basement, hot tub, and above ground pool! First floor bedroom with full bathroom. Full unfinished basement for possible expansion. This house has it all. Easy access to Rt 16, 125, and 202. You will not be disappointed!
This property is off market, which means it's not currently listed for sale or rent on Zillow. This may be different from what's available on other websites or public sources.
