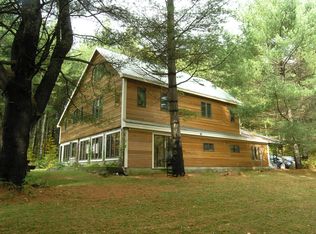Closed
Listed by:
Jamie Smith,
BHG Masiello Keene 603-352-5433
Bought with: Barrett and Valley Associates Inc.
Zestimate®
$410,000
39 Weston Heights Road, Rockingham, VT 05154
3beds
2,724sqft
Single Family Residence
Built in 1965
2.33 Acres Lot
$410,000 Zestimate®
$151/sqft
$2,943 Estimated rent
Home value
$410,000
$369,000 - $455,000
$2,943/mo
Zestimate® history
Loading...
Owner options
Explore your selling options
What's special
Discover the magic of Vermont living where scenic views, vibrant gardens, and versatile spaces come together just minutes from the heart of Saxtons River. This 3-bedroom, 2-bath Cape is perfectly sited on 2.33 acres, offering both privacy and convenience with a setting that feels worlds away yet keeps you close to village life. From the moment you arrive, you’ll be captivated by the lush, landscaped gardens, wisteria draping in the breeze, roses in bloom, cheerful black-eyed Susans, and the occasional flash of bluebirds among the flowers. The home’s inviting layout offers warm, light-filled living spaces designed for comfort and connection. Large bfast nook that flows into the kitchen, formal dining room, large living area with a woodstove. 3 bedrooms upstairs with a 3/4 bath. Large dry basement and a fully heated and insulated attached workshop provides incredible flexibility, perfect for a home studio, woodworking space, or transform it into a stylish guest suite or in-law apartment. The detached 1-car garage adds convenience and extra storage for tools, outdoor gear, or seasonal items. Imagine enjoying your morning coffee on the deck while gazing over rolling hills, hosting friends in your garden, or unwinding at the end of the day as the sun sets over the Vermont countryside. With its blend of charm, practicality, and potential, this property is more than just a home, it’s a lifestyle. Close to I-91, shopping, outdoor rec, and so much more!
Zillow last checked: 8 hours ago
Listing updated: December 19, 2025 at 01:35pm
Listed by:
Jamie Smith,
BHG Masiello Keene 603-352-5433
Bought with:
Daire Gibney
Barrett and Valley Associates Inc.
Source: PrimeMLS,MLS#: 5055879
Facts & features
Interior
Bedrooms & bathrooms
- Bedrooms: 3
- Bathrooms: 2
- Full bathrooms: 1
- 3/4 bathrooms: 1
Heating
- Forced Air
Cooling
- None
Appliances
- Included: Dishwasher, Dryer, Gas Range, Refrigerator, Washer
- Laundry: In Basement
Features
- Dining Area, Kitchen Island, Natural Light
- Flooring: Carpet, Tile, Vinyl
- Windows: Blinds
- Basement: Concrete,Full,Unfinished,Interior Entry
- Fireplace features: Wood Stove Hook-up
Interior area
- Total structure area: 3,540
- Total interior livable area: 2,724 sqft
- Finished area above ground: 2,724
- Finished area below ground: 0
Property
Parking
- Total spaces: 1
- Parking features: Gravel
- Garage spaces: 1
Features
- Levels: Two
- Stories: 2
- Exterior features: Deck
- Has view: Yes
- Frontage length: Road frontage: 517
Lot
- Size: 2.33 Acres
- Features: Landscaped, Level, Sloped, Views
Details
- Parcel number: 52816612611
- Zoning description: residential
Construction
Type & style
- Home type: SingleFamily
- Architectural style: Cape
- Property subtype: Single Family Residence
Materials
- Wood Frame
- Foundation: Poured Concrete
- Roof: Metal,Asphalt Shingle
Condition
- New construction: No
- Year built: 1965
Utilities & green energy
- Electric: Circuit Breakers
- Sewer: Leach Field, Private Sewer, Septic Tank
- Utilities for property: Cable Available, Propane, Phone Available
Community & neighborhood
Security
- Security features: Carbon Monoxide Detector(s), Battery Smoke Detector
Location
- Region: Bellows Falls
Price history
| Date | Event | Price |
|---|---|---|
| 12/19/2025 | Sold | $410,000-8.9%$151/sqft |
Source: | ||
| 10/12/2025 | Price change | $449,900-8.2%$165/sqft |
Source: | ||
| 9/6/2025 | Price change | $489,900-2%$180/sqft |
Source: | ||
| 8/11/2025 | Listed for sale | $499,900+2840.6%$184/sqft |
Source: | ||
| 1/27/2006 | Sold | $17,000+36%$6/sqft |
Source: Public Record Report a problem | ||
Public tax history
| Year | Property taxes | Tax assessment |
|---|---|---|
| 2024 | -- | $168,400 |
| 2023 | -- | $168,400 |
| 2022 | -- | $168,400 |
Find assessor info on the county website
Neighborhood: 05101
Nearby schools
GreatSchools rating
- 2/10Bellows Falls Middle SchoolGrades: 5-8Distance: 3.8 mi
- 5/10Bellows Falls Uhsd #27Grades: 9-12Distance: 4.2 mi
- 5/10Saxton River Elementary SchoolGrades: PK-4Distance: 0.6 mi

Get pre-qualified for a loan
At Zillow Home Loans, we can pre-qualify you in as little as 5 minutes with no impact to your credit score.An equal housing lender. NMLS #10287.
