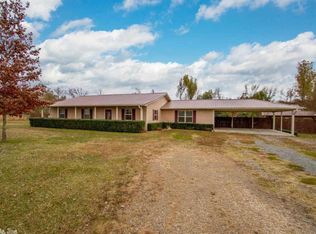Gorgeous remodel on this ranch style home with many updates including laminate flooring, kitchen appliances, bathroom vanities, fixtures, and ceiling fans. Windows, roof, and AC are approximately five years old. Guest bedrooms both have two closets and there is a ton of kitchen storage! You'll fall in love with large eat in kitchen and a bonus room that could be a fourth bedroom or second living area. Call today to schedule your private showing.
This property is off market, which means it's not currently listed for sale or rent on Zillow. This may be different from what's available on other websites or public sources.
