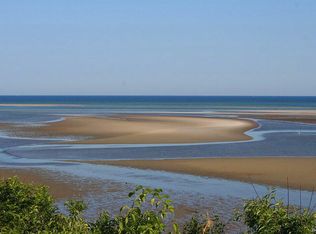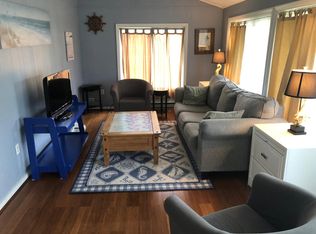Cathedral ceiling, walk to post office in N. Eastham 02642, local convenience store, gas station all within half a mile. Large lot one half acre, private and safe neighborhood. High School and Elementary Schools one and a half mile away. Wood floors, shower/bath tub combination. Comes furnished but does not include cooking items or utensils, WIFI nor Electric. All utilities are to be under your name, expect for water which is paid for by the owner. FICO score must be 700 or higher, must complete a back ground check and employment verification through Zillow for $35 also you must show pay stubs or 3 months and have all references completed. Incomplete documentation will not give you a tour or my consideration for an interview. Many people like this house and I want to find the right person for it. Interview will start immediately. This is a Temporary Rental of 10 months ending last day in June. Rent is $2800 with one month down, last month and $1,000 Security Deposit. Total is $6,600.00. The house has 4 bedrooms and 2 bathrooms, central gas heat, town water paid by the owner. Other utilities will be placed under on of the Tenant's name and secured. The two bedrooms upstairs has electric heat, down stair has gas heat, kitchen has gas stove. Appliances are 2 years old. Water bills over $100 month will be the responsibility of the Tenant per month, bills received in 3 month increments. The house can be rented by a family or by a group of single/couples, with all paying Tenants having gone through Zillow credit check which costs the Tenant $35 but can be used to apply for other housing in a month. I will not entertain a viewing until the Zillow applications is completed.
This property is off market, which means it's not currently listed for sale or rent on Zillow. This may be different from what's available on other websites or public sources.


