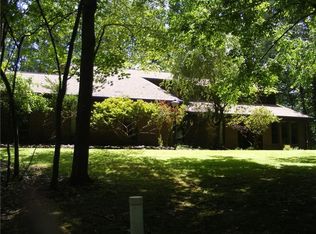Sold for $789,000
$789,000
390 Dodds Rd, Butler, PA 16002
4beds
--sqft
Single Family Residence
Built in 1988
5.45 Acres Lot
$752,700 Zestimate®
$--/sqft
$3,562 Estimated rent
Home value
$752,700
$670,000 - $835,000
$3,562/mo
Zestimate® history
Loading...
Owner options
Explore your selling options
What's special
Stately...custom-built...and all brick! 4 bedroom home in desirable Penn Twp. Location within Knoch School District. Minutes to Route 8 North/South, Butler Country Club, and Historic Saxonburg. Enjoy the stunning and serene country views across the 5.45 acre parcel that includes: small barn, 44' x 50' detached garage w/ lift, covered rear patio area, in-ground & heated saltwater pool and outside kitchen area with smoker, propane grill and stone pizza oven. Inside boasts upgrades galore -! 4 spacious bedrooms with ample closet space for family or guests. First floor offers a spacious kitchen with work-island/bar seating and high-end appliances, 1st floor laundry, half bath, formal dining room, formal living room (currently a music room), private office space with vaulted ceiling & sky-lights, plus a cozy family room with large window and fireplace.
Zillow last checked: 8 hours ago
Listing updated: December 21, 2023 at 10:27am
Listed by:
Jack Hutterer 724-235-6014,
BERKSHIRE HATHAWAY THE PREFERRED REALTY
Bought with:
Lorraine DiDomenico, AB065071
BERKSHIRE HATHAWAY THE PREFERRED REALTY
Source: WPMLS,MLS#: 1631318 Originating MLS: West Penn Multi-List
Originating MLS: West Penn Multi-List
Facts & features
Interior
Bedrooms & bathrooms
- Bedrooms: 4
- Bathrooms: 3
- Full bathrooms: 2
- 1/2 bathrooms: 1
Primary bedroom
- Level: Upper
- Dimensions: 16x12
Bedroom 2
- Level: Upper
- Dimensions: 13x10
Bedroom 3
- Level: Upper
- Dimensions: 13x11
Bedroom 4
- Level: Upper
- Dimensions: 12x11
Den
- Level: Main
- Dimensions: 14x12
Dining room
- Level: Main
- Dimensions: 13x12
Family room
- Level: Main
- Dimensions: 19x14
Kitchen
- Level: Main
- Dimensions: 20x13
Laundry
- Level: Main
- Dimensions: 12x8
Living room
- Level: Main
- Dimensions: 14x12
Heating
- Oil
Cooling
- Central Air
Appliances
- Included: Some Gas Appliances, Dryer, Dishwasher, Microwave, Refrigerator, Stove, Washer
Features
- Flooring: Carpet, Hardwood, Tile
- Basement: Interior Entry
- Number of fireplaces: 1
- Fireplace features: Gas, Family/Living/Great Room
Property
Parking
- Total spaces: 2
- Parking features: Attached, Garage, Garage Door Opener
- Has attached garage: Yes
Features
- Levels: Two
- Stories: 2
- Pool features: Pool
Lot
- Size: 5.45 Acres
- Dimensions: 227 x 1140 x 227 x 1090
Details
- Parcel number: 2702F7126AH0000
Construction
Type & style
- Home type: SingleFamily
- Architectural style: Two Story
- Property subtype: Single Family Residence
Materials
- Brick
- Roof: Asphalt
Condition
- Resale
- Year built: 1988
Utilities & green energy
- Sewer: Septic Tank
- Water: Well
Community & neighborhood
Location
- Region: Butler
Price history
| Date | Event | Price |
|---|---|---|
| 12/21/2023 | Sold | $789,000 |
Source: | ||
| 11/20/2023 | Contingent | $789,000 |
Source: | ||
| 11/14/2023 | Listed for sale | $789,000 |
Source: | ||
| 11/9/2023 | Contingent | $789,000 |
Source: | ||
| 11/3/2023 | Listed for sale | $789,000+137.7% |
Source: | ||
Public tax history
| Year | Property taxes | Tax assessment |
|---|---|---|
| 2024 | $5,969 | $45,800 |
| 2023 | $5,969 +0.3% | $45,800 |
| 2022 | $5,949 | $45,800 |
Find assessor info on the county website
Neighborhood: 16002
Nearby schools
GreatSchools rating
- 7/10South Butler Intermediate El SchoolGrades: 4-5Distance: 4.2 mi
- 4/10Knoch Middle SchoolGrades: 6-8Distance: 4 mi
- 6/10Knoch High SchoolGrades: 9-12Distance: 4.2 mi
Schools provided by the listing agent
- District: Knoch
Source: WPMLS. This data may not be complete. We recommend contacting the local school district to confirm school assignments for this home.
Get pre-qualified for a loan
At Zillow Home Loans, we can pre-qualify you in as little as 5 minutes with no impact to your credit score.An equal housing lender. NMLS #10287.
