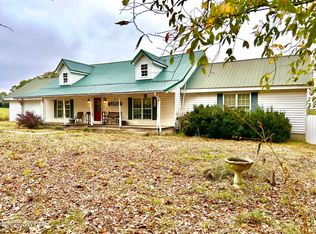Sold for $240,000
Zestimate®
$240,000
390 Emerson Rd, Gates, TN 38037
4beds
2,128sqft
Manufactured Home
Built in 2002
5.09 Acres Lot
$240,000 Zestimate®
$113/sqft
$1,438 Estimated rent
Home value
$240,000
Estimated sales range
Not available
$1,438/mo
Zestimate® history
Loading...
Owner options
Explore your selling options
What's special
**Back on the Market! Buyer's financing fell through. Home has already passed VA appraisal at contract price w/ no lender-required repairs.**
Peaceful Privacy on 5+ Acres | Renovated 4BR Retreat with Modern Updates!
Welcome to 390 Emerson Rd in Gates, TN—a beautifully renovated home nestled on 5+ private acres, surrounded by mature trees and nature. With over 2,100 heated square feet, 4 bedrooms, 2 full baths, 2 living areas, and a separate dining room, this spacious home offers room to spread out both inside and out. Thoughtfully updated throughout, you'll love the fresh neutral paint (including walls, ceilings, trim, cabinetry, and doors), brand new flooring (LVP & vinyl—no carpet!), stylish lighting, and new window blinds. The kitchen is the heart of the home, boasting ceramic tile counters, painted wood backsplash, pantry closet, and a functional 3x4 island with seating. It's outfitted with stainless steel appliances, including a smart Samsung 5-burner glass-top range/oven, new dishwasher, and a microwave/vent hood—all open to a large den with a corner ventless gas log fireplace for cozy evenings. The oversized 13x9 laundry room includes overhead cabinetry and ample space for a freezer, second fridge, or utility sink. Three of the four bedrooms have walk-in closets, and the primary suite is a true retreat featuring a large picture window, ensuite bath with walk-in shower, corner garden tub, double vanity, and a massive 13x10 walk-in closet with shelving galore! Additional highlights include: New brick perimeter foundation, metal roof, new covered rear deck, new decorative glass exterior doors, and county taxes only!
With 5+ acres, the possibilities are endless—add a garage, workshop, pool, or enjoy the land as your private escape. Come see all this lovingly updated home has to offer before it's gone!
Zillow last checked: 8 hours ago
Listing updated: November 21, 2025 at 03:37pm
Listed by:
Amy McLemore,
Total Realty Source
Bought with:
Non Member
NON MEMBER
Source: CWTAR,MLS#: 2503685
Facts & features
Interior
Bedrooms & bathrooms
- Bedrooms: 4
- Bathrooms: 2
- Full bathrooms: 2
- Main level bathrooms: 2
- Main level bedrooms: 4
Primary bedroom
- Level: Main
- Area: 234
- Dimensions: 18.0 x 13.0
Bedroom
- Level: Main
- Area: 130
- Dimensions: 13.0 x 10.0
Bedroom
- Level: Main
- Area: 143
- Dimensions: 13.0 x 11.0
Bedroom
- Level: Main
- Area: 143
- Dimensions: 13.0 x 11.0
Primary bathroom
- Level: Main
- Area: 104
- Dimensions: 13.0 x 8.0
Bathroom
- Level: Main
- Area: 63
- Dimensions: 9.0 x 7.0
Den
- Level: Main
- Area: 221
- Dimensions: 17.0 x 13.0
Dining room
- Level: Main
- Area: 117
- Dimensions: 13.0 x 9.0
Great room
- Level: Main
- Area: 221
- Dimensions: 17.0 x 13.0
Kitchen
- Level: Main
- Area: 208
- Dimensions: 16.0 x 13.0
Utility room
- Level: Main
- Area: 117
- Dimensions: 13.0 x 9.0
Heating
- Central, Electric, Fireplace(s)
Cooling
- Ceiling Fan(s), Central Air, Electric
Appliances
- Included: Built-In Electric Oven, Dishwasher, Electric Range, Electric Water Heater, Self Cleaning Oven, Smart Appliance(s), Stainless Steel Appliance(s)
- Laundry: Electric Dryer Hookup, Laundry Room, Main Level
Features
- Beamed Ceilings, Blown/Textured Ceilings, Breakfast Bar, Ceiling Fan(s), Crown Molding, Double Vanity, Eat-in Kitchen, Fiber Glass Shower, Kitchen Island, Open Floorplan, Pantry, Master Downstairs, Soaking Tub, Tile Counters, Tray Ceiling(s), Tub Shower Combo, Vaulted Ceiling(s), Walk-In Closet(s), Other
- Flooring: Luxury Vinyl, Vinyl
- Windows: Double Pane Windows, Vinyl Frames
- Has basement: No
- Has fireplace: Yes
- Fireplace features: Gas Log, Ventless
Interior area
- Total structure area: 2,128
- Total interior livable area: 2,128 sqft
Property
Parking
- Total spaces: 5
- Parking features: Gravel, Open
- Uncovered spaces: 5
Features
- Levels: One
- Patio & porch: Covered, Deck
- Has view: Yes
- View description: Pasture
Lot
- Size: 5.09 Acres
- Dimensions: 130.5 x 147 x 138 x 174
- Features: Level, Rolling Slope, Secluded, Wooded
Details
- Parcel number: 007 001.07
- Zoning description: Residential
- Special conditions: Standard
Construction
Type & style
- Home type: MobileManufactured
- Property subtype: Manufactured Home
Materials
- Vinyl Siding
- Foundation: Permanent, Raised, Other
- Roof: Metal
Condition
- false
- New construction: No
- Year built: 2002
Details
- Warranty included: Yes
Utilities & green energy
- Electric: Circuit Breakers
- Sewer: Septic Tank
- Water: Well
- Utilities for property: Fiber Optic Available, Phone Available, Water Connected
Community & neighborhood
Security
- Security features: Smoke Detector(s)
Location
- Region: Gates
- Subdivision: None
Other
Other facts
- Listing terms: Cash,Conventional,FHA,VA Loan
- Road surface type: Asphalt
Price history
| Date | Event | Price |
|---|---|---|
| 11/21/2025 | Sold | $240,000-4%$113/sqft |
Source: | ||
| 10/24/2025 | Pending sale | $249,900$117/sqft |
Source: | ||
| 10/8/2025 | Price change | $249,900-2%$117/sqft |
Source: | ||
| 9/25/2025 | Price change | $254,900-5.6%$120/sqft |
Source: | ||
| 9/11/2025 | Listed for sale | $269,900$127/sqft |
Source: | ||
Public tax history
| Year | Property taxes | Tax assessment |
|---|---|---|
| 2025 | $355 | $18,400 |
| 2024 | $355 -8.7% | $18,400 +30.5% |
| 2023 | $389 | $14,100 |
Find assessor info on the county website
Neighborhood: 38037
Nearby schools
GreatSchools rating
- NAHaywood Elementary SchoolGrades: 1-2Distance: 15.2 mi
- 4/10Haywood Jr High SchoolGrades: 7-8Distance: 15.1 mi
- 3/10Haywood High SchoolGrades: 9-12Distance: 15.9 mi
Schools provided by the listing agent
- District: Haywood County Schools
Source: CWTAR. This data may not be complete. We recommend contacting the local school district to confirm school assignments for this home.
