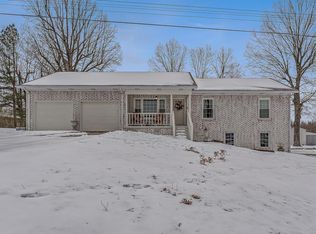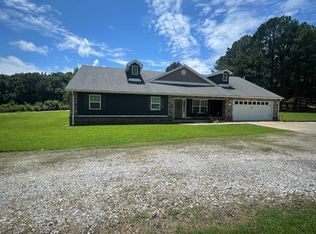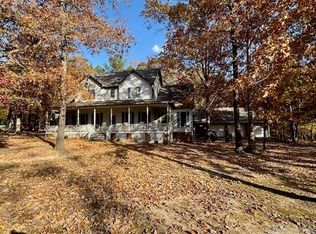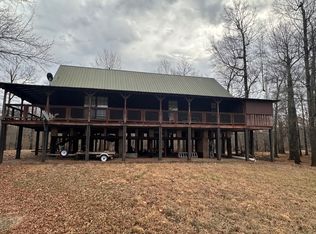Discover country living just minutes from town with this beautiful 4-bedroom, 2.5-bath home nestled on 3.1 well-manicured acres at the end of a paved dead-end street—only 5 minutes from the Pocahontas city limits. Enjoy privacy, serenity, and the simple pleasures of life in a scenic setting that includes a picturesque pond and plenty of space to roam. This thoughtfully designed home features an open-concept floor plan ideal for modern living, with spacious rooms that flow seamlessly for entertaining and everyday comfort. The primary suite offers a private retreat with an attached bath, while three additional bedrooms provide space for family or guests. A large addition currently serves as a family room with a gas log fireplace, vaulted ceilings and a sunroom overlooking the backyard, but offers flexible potential to be converted into a 5th bedroom or in-law suite. Downstairs, you'll find a finished partial walk-out basement beneath the addition, great for storage or a storm shelter. With a private, park-like setting and easy access to town, this unique property offers the best of both worlds—country charm and city convenience. Roof replaced 2022.
Active
$349,900
390 English Hulse Rd, Pocahontas, AR 72455
4beds
2,950sqft
Est.:
Single Family Residence
Built in 1995
3.1 Acres Lot
$334,000 Zestimate®
$119/sqft
$-- HOA
What's special
- 216 days |
- 261 |
- 12 |
Zillow last checked: 8 hours ago
Listing updated: February 02, 2026 at 10:17pm
Listed by:
Nathan Camp 870-926-2775,
Carter City and County Realty 870-892-2555
Source: CARMLS,MLS#: 25028873
Tour with a local agent
Facts & features
Interior
Bedrooms & bathrooms
- Bedrooms: 4
- Bathrooms: 3
- Full bathrooms: 2
- 1/2 bathrooms: 1
Rooms
- Room types: Formal Living Room, Great Room, Den/Family Room, Office/Study, Sun Room, Workshop/Craft, Bonus Room, Basement
Dining room
- Features: Separate Dining Room, Kitchen/Dining Combo, Living/Dining Combo, Breakfast Bar
Heating
- Natural Gas
Cooling
- Electric
Appliances
- Included: Built-In Range, Double Oven, Gas Range
- Laundry: Washer Hookup, Electric Dryer Hookup, Laundry Room
Features
- Breakfast Bar, Sheet Rock, 4 Bedrooms Same Level
- Flooring: Carpet, Wood, Tile
- Windows: Window Treatments, Insulated Windows
- Basement: Finished,Partial
- Has fireplace: Yes
- Fireplace features: Gas Logs Present
Interior area
- Total structure area: 2,950
- Total interior livable area: 2,950 sqft
Property
Parking
- Total spaces: 2
- Parking features: Garage, Two Car
- Has garage: Yes
Accessibility
- Accessibility features: Customized Wheelchair Accessible
Features
- Levels: One
- Stories: 1
- Patio & porch: Patio, Deck, Porch
- Exterior features: Rain Gutters
- Fencing: Partial
- Waterfront features: Pond
Lot
- Size: 3.1 Acres
- Dimensions: 200 x 670
- Features: Level, Rural Property, Extra Landscaping, Not in Subdivision
Details
- Parcel number: 00106610006
- Horses can be raised: Yes
Construction
Type & style
- Home type: SingleFamily
- Architectural style: Traditional
- Property subtype: Single Family Residence
Materials
- Frame, Metal/Vinyl Siding
- Foundation: Crawl Space
- Roof: Shingle
Condition
- New construction: No
- Year built: 1995
Utilities & green energy
- Electric: Electric-Co-op
- Gas: Gas-Natural
- Sewer: Septic Tank
- Water: Public
- Utilities for property: Natural Gas Connected
Community & HOA
Community
- Security: Safe/Storm Room
- Subdivision: Metes & Bounds
HOA
- Has HOA: No
Location
- Region: Pocahontas
Financial & listing details
- Price per square foot: $119/sqft
- Tax assessed value: $193,450
- Annual tax amount: $443
- Date on market: 7/21/2025
- Listing terms: VA Loan,FHA,Cash,USDA Loan
- Road surface type: Paved
Estimated market value
$334,000
$317,000 - $351,000
$2,020/mo
Price history
Price history
| Date | Event | Price |
|---|---|---|
| 10/16/2025 | Price change | $349,900-6.7%$119/sqft |
Source: | ||
| 7/21/2025 | Listed for sale | $375,000$127/sqft |
Source: | ||
Public tax history
Public tax history
| Year | Property taxes | Tax assessment |
|---|---|---|
| 2024 | $583 -11.4% | $26,881 |
| 2023 | $658 -7.1% | $26,881 |
| 2022 | $708 | $26,881 |
| 2021 | $708 +6% | $26,881 -22% |
| 2020 | $668 | $34,450 |
| 2019 | $668 +11.2% | $34,450 |
| 2018 | $601 +0.7% | $34,450 +13.9% |
| 2017 | $596 | $30,245 |
| 2016 | $596 | $30,245 |
| 2015 | $596 +9.9% | $30,245 |
| 2014 | $543 | $30,245 |
| 2013 | $543 -0.4% | $30,245 +12.8% |
| 2012 | $545 -0.1% | $26,815 |
| 2011 | $545 | $26,815 |
| 2010 | $545 | $26,815 |
| 2009 | $545 | $26,815 |
| 2008 | $545 | $26,815 |
Find assessor info on the county website
BuyAbility℠ payment
Est. payment
$1,775/mo
Principal & interest
$1647
Property taxes
$128
Climate risks
Neighborhood: 72455
Nearby schools
GreatSchools rating
- 7/10Alma Spikes Elementary SchoolGrades: PK-3Distance: 3 mi
- 3/10Pocahontas Junior High SchoolGrades: 7-9Distance: 3.1 mi
- 5/10Pocahontas High SchoolGrades: 10-12Distance: 3.2 mi




