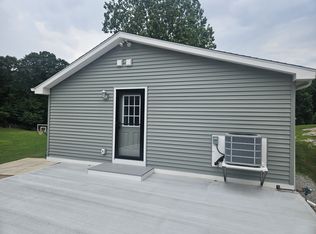Sold for $554,000
$554,000
390 Flanders Road, Stonington, CT 06378
3beds
1,500sqft
Single Family Residence
Built in 1985
1.84 Acres Lot
$588,400 Zestimate®
$369/sqft
$2,701 Estimated rent
Home value
$588,400
$524,000 - $665,000
$2,701/mo
Zestimate® history
Loading...
Owner options
Explore your selling options
What's special
Looking for a one level retreat surrounded by rolling stone walls, trees and nature? Well, here you have it! MANY upgrades include Central Air (2023) Heatpump/AC; Brand new refrigerator, dishwasher, oven/convection, microwave, kitchen faucet, washer and dryer. Brand new gorgeous granite counter tops pull together the warm wood tones that run through out the open floor planned living room, kitchen and dining area. Refinished hardwoods in the living and dining rooms. New wood floors in the kitchen cooking area. Barn doors in the bedrooms and many closets. New kitchen lighting to include LED cans. All new ceiling fans with remote control. Bright and sunny 3 season room adds extra living space and a great place to have your morning coffee. The back deck was recently roofed ... what a great place to watch foot ball and light a fire on those cool autumn nights. In the yard, we have a stone patio deck with a fire pit. And lets not forget the newly added 12x17' shed for all your landscaping equipment. The basement is dry and offers great extra living space potential should you decide to finish it. The driveway was re-asphalted 2021 and graveled areas added for any extra parking you might need for guests or recreational vehicles. Lots of space! Location adds one more reason to view this house as a hidden gem. Welcome to 390 Flanders Road! Your retreat awaits you...
Zillow last checked: 8 hours ago
Listing updated: March 27, 2025 at 09:04am
Listed by:
Bambi D. DiRoma 401-924-4730,
Malek Real Estate 860-639-9112
Bought with:
Ann Bergendahl, REB.0800067
Willow Properties
Source: Smart MLS,MLS#: 24077101
Facts & features
Interior
Bedrooms & bathrooms
- Bedrooms: 3
- Bathrooms: 2
- Full bathrooms: 2
Primary bedroom
- Level: Main
Bedroom
- Level: Main
Bedroom
- Level: Main
Dining room
- Level: Main
Living room
- Level: Main
Heating
- Hot Water, Oil, Wood
Cooling
- Ceiling Fan(s), Central Air, Zoned
Appliances
- Included: Electric Cooktop, Oven, Convection Oven, Microwave, Refrigerator, Dishwasher, Washer, Dryer, Water Heater, Tankless Water Heater
- Laundry: Main Level
Features
- Basement: Full,Unfinished,Sump Pump,Storage Space,Interior Entry,Concrete
- Attic: Storage,Access Via Hatch
- Has fireplace: No
Interior area
- Total structure area: 1,500
- Total interior livable area: 1,500 sqft
- Finished area above ground: 1,500
Property
Parking
- Total spaces: 6
- Parking features: Attached, Paved, RV/Boat Pad, Unpaved
- Attached garage spaces: 1
Lot
- Size: 1.84 Acres
- Features: Corner Lot, Few Trees, Wooded, Dry, Level, Cleared
Details
- Parcel number: 2079969
- Zoning: Gb-130
Construction
Type & style
- Home type: SingleFamily
- Architectural style: Ranch
- Property subtype: Single Family Residence
Materials
- Vinyl Siding
- Foundation: Concrete Perimeter
- Roof: Asphalt
Condition
- New construction: No
- Year built: 1985
Utilities & green energy
- Sewer: Septic Tank
- Water: Well
Community & neighborhood
Community
- Community features: Golf, Library, Private School(s)
Location
- Region: Stonington
- Subdivision: Taugwonk
Price history
| Date | Event | Price |
|---|---|---|
| 3/27/2025 | Sold | $554,000+0.9%$369/sqft |
Source: | ||
| 3/4/2025 | Pending sale | $549,000$366/sqft |
Source: | ||
| 2/27/2025 | Listed for sale | $549,000+101.1%$366/sqft |
Source: | ||
| 6/30/2016 | Sold | $273,000$182/sqft |
Source: | ||
Public tax history
| Year | Property taxes | Tax assessment |
|---|---|---|
| 2025 | $6,014 +3.7% | $290,800 |
| 2024 | $5,801 +0.5% | $290,800 |
| 2023 | $5,772 +12.9% | $290,800 +49.9% |
Find assessor info on the county website
Neighborhood: 06378
Nearby schools
GreatSchools rating
- 9/10Deans Mill SchoolGrades: PK-5Distance: 0.9 mi
- 6/10Stonington Middle SchoolGrades: 6-8Distance: 1.8 mi
- 7/10Stonington High SchoolGrades: 9-12Distance: 2.9 mi
Schools provided by the listing agent
- Elementary: Deans Mill
- High: Stonington
Source: Smart MLS. This data may not be complete. We recommend contacting the local school district to confirm school assignments for this home.

Get pre-qualified for a loan
At Zillow Home Loans, we can pre-qualify you in as little as 5 minutes with no impact to your credit score.An equal housing lender. NMLS #10287.
