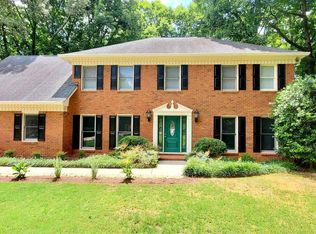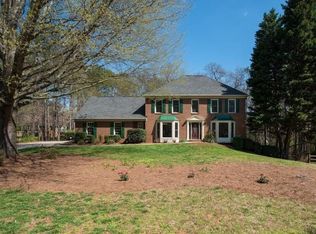Closed
$2,595,000
390 Hembree Rd, Roswell, GA 30075
6beds
7,694sqft
Single Family Residence, Residential
Built in 2001
3 Acres Lot
$2,561,200 Zestimate®
$337/sqft
$7,914 Estimated rent
Home value
$2,561,200
$2.36M - $2.79M
$7,914/mo
Zestimate® history
Loading...
Owner options
Explore your selling options
What's special
Discover the perfect blend of location, quality and privacy in this Roswell retreat inclusive of gardens with greenhouse, pool and pool house, and even the potential for you to have a small hobby farm. This very special and unique property offers the perfect blend of elegant living with amazing outdoor spaces all in the heart of Roswell. Inside you have five bedrooms with the primary suite on the main level with vaulted wood-beamed ceiling an updated and expansive primary bathroom inclusive of dual vanities, soaking tub, shower and heated floors. The kitchen has been renovated and features Viking, Sub-Zero and Bosch appliances, custom inset cabinets, large island and walk-in pantry and eat-in breakfast area. Formal living room and dining room with designer touches throughout including the coffered ceiling, brick accents and sophisticated wallcoverings elevate the interior to a complete showhouse for you to enjoy. The large and functional mudroom just off the three car garage is the perfect drop zone area inclusive of locker space, laundry, and powder room. Upstairs features a second laundry room and two spacious secondary bedrooms with jack and jill bathroom access as well as an additional bedroom with en-suite bathroom. The bonus space is ideal for guests, office, recreation room or a complete apartment suite with its own entry, bedroom, closet and full bathroom. The exterior of the home is an outdoor oasis and offers endless entertainment and adventure for all. The gardener will enjoy the expansive greenhouse and garden area while the animal lover has the space for chickens, goats or maybe even a pony. For entertainment, enjoy the pebble tech heated pool and pool house that includes a shower and bathroom as well as refrigerator, dishwasher, and grilling area for all your outdoor entertaining needs. For indoor entertaining, enjoy the terrace level with a bar & kitchen space, game room, family room, and a potential wine room. Fitness area, movie room, and a temperature-controlled flex space with slider doors that walk out to the beautiful backyard. All of the systems throughout the entire home have been upgraded to the highest quality including dual generators, water heaters, new HVAC units, Pella windows, new roof, and more. The entire property is fenced and gated and lined with peach, blueberry, blackberry and fig bushes and trees. This exceptional property features the historic Hembree Spring - a designated Roswell historical marker that brings natural beauty and local heritage right to your property. This property seamlessly combines outdoor enjoyment with beautiful interior spaces, making it an ideal retreat for those seeking tranquility and luxury. Schedule your private showing today to see more!
Zillow last checked: 8 hours ago
Listing updated: September 23, 2025 at 01:53pm
Listing Provided by:
Andrea Cueny,
Ansley Real Estate| Christie's International Real Estate 404-695-7040,
Jennifer Bienstock,
Ansley Real Estate| Christie's International Real Estate
Bought with:
Misti Bailey, 378282
Berkshire Hathaway HomeServices Georgia Properties
Source: FMLS GA,MLS#: 7588828
Facts & features
Interior
Bedrooms & bathrooms
- Bedrooms: 6
- Bathrooms: 7
- Full bathrooms: 5
- 1/2 bathrooms: 2
- Main level bathrooms: 1
- Main level bedrooms: 1
Primary bedroom
- Features: In-Law Floorplan, Master on Main
- Level: In-Law Floorplan, Master on Main
Bedroom
- Features: In-Law Floorplan, Master on Main
Primary bathroom
- Features: Double Vanity, Separate His/Hers, Soaking Tub, Vaulted Ceiling(s)
Dining room
- Features: Seats 12+, Separate Dining Room
Kitchen
- Features: Breakfast Room, Cabinets Stain, Country Kitchen, Kitchen Island, Pantry Walk-In, Stone Counters, View to Family Room
Heating
- Forced Air, Natural Gas
Cooling
- Ceiling Fan(s), Central Air, Zoned
Appliances
- Included: Dishwasher, Double Oven, Gas Range, Indoor Grill, Microwave, Self Cleaning Oven
- Laundry: Laundry Room, Main Level, Upper Level
Features
- Bookcases, Cathedral Ceiling(s), Double Vanity, Entrance Foyer, High Ceilings 9 ft Main, High Ceilings 9 ft Upper, High Ceilings 9 ft Lower, His and Hers Closets, Tray Ceiling(s), Vaulted Ceiling(s), Walk-In Closet(s)
- Flooring: Hardwood, Tile
- Windows: Insulated Windows
- Basement: Bath/Stubbed,Daylight,Exterior Entry,Finished,Full,Interior Entry
- Number of fireplaces: 2
- Fireplace features: Family Room, Gas Log, Gas Starter, Masonry, Master Bedroom
- Common walls with other units/homes: No Common Walls
Interior area
- Total structure area: 7,694
- Total interior livable area: 7,694 sqft
- Finished area above ground: 5,524
- Finished area below ground: 2,170
Property
Parking
- Total spaces: 3
- Parking features: Attached, Garage, Garage Door Opener, Garage Faces Side, Level Driveway
- Attached garage spaces: 3
- Has uncovered spaces: Yes
Accessibility
- Accessibility features: None
Features
- Levels: Three Or More
- Patio & porch: Deck, Front Porch, Screened
- Exterior features: Garden, Private Yard, Rain Gutters, No Dock
- Pool features: Gunite, Heated, In Ground, Salt Water
- Has spa: Yes
- Spa features: Private
- Fencing: Back Yard,Front Yard
- Has view: Yes
- View description: Other
- Waterfront features: None, Spring On Lot
- Body of water: None
Lot
- Size: 3 Acres
- Dimensions: 266x415x295x423
- Features: Landscaped, Level, Private, Wooded
Details
- Additional structures: Greenhouse, Pool House
- Parcel number: 12 185003970583
- Other equipment: Generator, Irrigation Equipment
- Horse amenities: None
Construction
Type & style
- Home type: SingleFamily
- Architectural style: Cottage,Craftsman
- Property subtype: Single Family Residence, Residential
Materials
- Cement Siding, Shingle Siding, Stone
- Foundation: Concrete Perimeter
- Roof: Composition,Metal
Condition
- Resale
- New construction: No
- Year built: 2001
Utilities & green energy
- Electric: Other
- Sewer: Septic Tank
- Water: Public
- Utilities for property: Cable Available, Electricity Available, Natural Gas Available, Phone Available, Sewer Available, Water Available
Green energy
- Energy efficient items: HVAC, Insulation, Thermostat, Windows
- Energy generation: None
Community & neighborhood
Security
- Security features: Fire Alarm, Security Gate, Security System Owned, Smoke Detector(s)
Community
- Community features: Gated
Location
- Region: Roswell
- Subdivision: None
HOA & financial
HOA
- Has HOA: No
Other
Other facts
- Road surface type: Paved
Price history
| Date | Event | Price |
|---|---|---|
| 11/17/2025 | Listing removed | $12,500$2/sqft |
Source: FMLS GA #7671236 Report a problem | ||
| 10/24/2025 | Listed for rent | $12,500$2/sqft |
Source: FMLS GA #7671236 Report a problem | ||
| 9/19/2025 | Sold | $2,595,000-5.6%$337/sqft |
Source: | ||
| 8/25/2025 | Pending sale | $2,749,900$357/sqft |
Source: | ||
| 7/31/2025 | Price change | $2,749,900-8.3%$357/sqft |
Source: | ||
Public tax history
| Year | Property taxes | Tax assessment |
|---|---|---|
| 2024 | $12,837 -0.3% | $754,440 +53.5% |
| 2023 | $12,872 -0.5% | $491,480 |
| 2022 | $12,931 +14.1% | $491,480 |
Find assessor info on the county website
Neighborhood: 30075
Nearby schools
GreatSchools rating
- 8/10Sweet Apple Elementary SchoolGrades: PK-5Distance: 0.7 mi
- 7/10Elkins Pointe Middle SchoolGrades: 6-8Distance: 1.4 mi
- 8/10Roswell High SchoolGrades: 9-12Distance: 1 mi
Schools provided by the listing agent
- Elementary: Sweet Apple
- Middle: Elkins Pointe
- High: Roswell
Source: FMLS GA. This data may not be complete. We recommend contacting the local school district to confirm school assignments for this home.
Get a cash offer in 3 minutes
Find out how much your home could sell for in as little as 3 minutes with a no-obligation cash offer.
Estimated market value$2,561,200
Get a cash offer in 3 minutes
Find out how much your home could sell for in as little as 3 minutes with a no-obligation cash offer.
Estimated market value
$2,561,200

