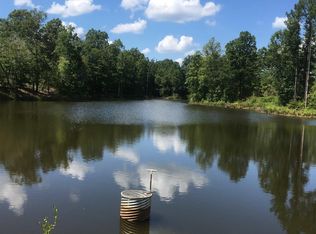Beautiful piece of property in Jasper County. Home has 3 bedrooms/2 baths, large kitchen, spacious living room/dining room with wood burning insert, and a big master bedroom with one walk in closet in the bedroom, and a second walk in closet in the master bath. If you're looking for privacy, you'll find it here! There's a huge metal workshop with five bays plus an enclosed workroom. The land is partially fenced and cross-fenced, and partially wooded with a year round stream, and LOTS of wildlife. Come bring your family and your livestock, and hunt for that big buck on your own property!
This property is off market, which means it's not currently listed for sale or rent on Zillow. This may be different from what's available on other websites or public sources.
