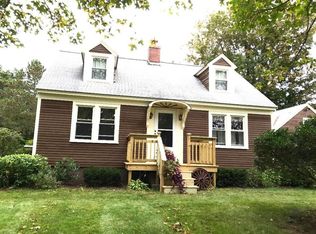Sold for $353,500
$353,500
390 Log Plain Rd, Greenfield, MA 01301
3beds
2,060sqft
Single Family Residence
Built in 1970
0.44 Acres Lot
$361,900 Zestimate®
$172/sqft
$2,293 Estimated rent
Home value
$361,900
$206,000 - $633,000
$2,293/mo
Zestimate® history
Loading...
Owner options
Explore your selling options
What's special
RAVE REVIEWS @ OPEN HOUSE, SO DEADLINE FOR HIGHEST & BEST OFFERS! WED, 8/27/25 @ 5 PM. These owners have called this house, HOME for over 30 years! I am pleased to have been their REALTOR when they bought... and now again for selling! I know first hand they have loved & cared for and METICULOUSLY updated this home over the years and have the list of improvements to prove it! Major items done most recently are: Repl windows, renovated the walk-out basement, installed sump pump, rebuilt deck. Other items done: Roof 2002, laundry to 1st floor 2003, Vinyl Siding 2004, converted to oil heat 2004, replaced septic system 2009, added Pellet Stove 2016, updated Kitchen & new appliances 2021, shall I go on? Maybe not, just come see this home and you will be surprised as it is much larger than it looks & the living areas are so inviting. Lower level is mostly finished & walks out to yard. It has been used for daycare, home office, family room & for visiting guests.
Zillow last checked: 8 hours ago
Listing updated: September 30, 2025 at 08:21pm
Listed by:
Dahna G. Virgilio 413-834-0557,
Dahna Virgilio Real Estate, Inc. 413-774-6447
Bought with:
Nicole Moore
Keller Williams Realty
Source: MLS PIN,MLS#: 73421378
Facts & features
Interior
Bedrooms & bathrooms
- Bedrooms: 3
- Bathrooms: 1
- Full bathrooms: 1
Primary bedroom
- Features: Ceiling Fan(s), Closet, Flooring - Wall to Wall Carpet
- Level: First
Bedroom 2
- Features: Closet, Flooring - Wall to Wall Carpet
- Level: First
Bedroom 3
- Features: Cathedral Ceiling(s), Closet, Flooring - Wall to Wall Carpet
- Level: First
Primary bathroom
- Features: No
Bathroom 1
- Features: Bathroom - Full, Bathroom - With Tub & Shower, Flooring - Stone/Ceramic Tile
- Level: First
Dining room
- Features: Closet, Flooring - Wood, Exterior Access, Lighting - Overhead
- Level: First
Family room
- Features: Wood / Coal / Pellet Stove, Flooring - Wall to Wall Carpet, Exterior Access, Beadboard
- Level: Basement
Kitchen
- Features: Ceiling Fan(s), Flooring - Vinyl, Dining Area, Pantry
- Level: First
Living room
- Features: Ceiling Fan(s), Flooring - Wood, French Doors, Exterior Access, Slider
- Level: First
Office
- Features: Flooring - Wall to Wall Carpet
- Level: Basement
Heating
- Central, Baseboard, Oil, Pellet Stove
Cooling
- Window Unit(s), 3 or More, Other
Appliances
- Included: Water Heater, Range, Dishwasher, Microwave, Refrigerator, Washer/Dryer
- Laundry: Laundry Closet, First Floor, Electric Dryer Hookup, Washer Hookup
Features
- Office, Internet Available - Broadband
- Flooring: Wood, Tile, Vinyl, Carpet, Hardwood, Flooring - Wall to Wall Carpet
- Doors: Insulated Doors
- Windows: Insulated Windows
- Basement: Full,Partial,Crawl Space,Partially Finished,Walk-Out Access,Interior Entry,Concrete
- Has fireplace: No
Interior area
- Total structure area: 2,060
- Total interior livable area: 2,060 sqft
- Finished area above ground: 1,360
- Finished area below ground: 700
Property
Parking
- Total spaces: 8
- Parking features: Attached, Garage Door Opener, Garage Faces Side, Paved Drive, Off Street
- Attached garage spaces: 2
- Uncovered spaces: 6
Features
- Patio & porch: Porch, Deck - Wood
- Exterior features: Porch, Deck - Wood, Rain Gutters, Fenced Yard
- Fencing: Fenced/Enclosed,Fenced
- Frontage length: 100.00
Lot
- Size: 0.44 Acres
- Features: Gentle Sloping, Level
Details
- Foundation area: 1040
- Parcel number: 3098922
- Zoning: RC
Construction
Type & style
- Home type: SingleFamily
- Architectural style: Ranch
- Property subtype: Single Family Residence
Materials
- Frame
- Foundation: Concrete Perimeter, Irregular
- Roof: Shingle
Condition
- Year built: 1970
Utilities & green energy
- Electric: Circuit Breakers, 200+ Amp Service
- Sewer: Private Sewer
- Water: Public
- Utilities for property: for Electric Range, for Electric Dryer, Washer Hookup
Green energy
- Energy efficient items: Partial
Community & neighborhood
Community
- Community features: Public Transportation, Shopping, Pool, Tennis Court(s), Park, Walk/Jog Trails, Golf, Medical Facility, Laundromat, Bike Path, Conservation Area, Highway Access, House of Worship, Private School, Public School
Location
- Region: Greenfield
Other
Other facts
- Road surface type: Paved
Price history
| Date | Event | Price |
|---|---|---|
| 9/30/2025 | Sold | $353,500+8.8%$172/sqft |
Source: MLS PIN #73421378 Report a problem | ||
| 8/22/2025 | Listed for sale | $325,000+173.1%$158/sqft |
Source: MLS PIN #73421378 Report a problem | ||
| 3/1/1989 | Sold | $119,000$58/sqft |
Source: Public Record Report a problem | ||
Public tax history
| Year | Property taxes | Tax assessment |
|---|---|---|
| 2025 | $4,534 +0.4% | $231,800 +4.7% |
| 2024 | $4,516 +10.2% | $221,500 +6.2% |
| 2023 | $4,099 -4.7% | $208,600 +8.3% |
Find assessor info on the county website
Neighborhood: 01301
Nearby schools
GreatSchools rating
- 5/10Four Corners SchoolGrades: K-4Distance: 2.7 mi
- 2/10Greenfield High SchoolGrades: 8-12Distance: 3.1 mi
- 5/10Greenfield Middle SchoolGrades: 5-7Distance: 3.6 mi
Schools provided by the listing agent
- Elementary: Publ/Private
- Middle: Publ/Priv/Chrtr
- High: Pub/Priv/Chrtr
Source: MLS PIN. This data may not be complete. We recommend contacting the local school district to confirm school assignments for this home.
Get pre-qualified for a loan
At Zillow Home Loans, we can pre-qualify you in as little as 5 minutes with no impact to your credit score.An equal housing lender. NMLS #10287.
Sell for more on Zillow
Get a Zillow Showcase℠ listing at no additional cost and you could sell for .
$361,900
2% more+$7,238
With Zillow Showcase(estimated)$369,138
