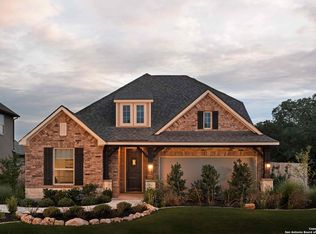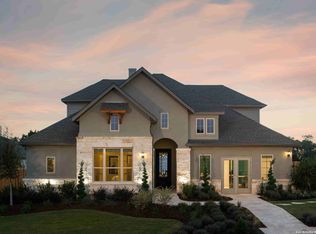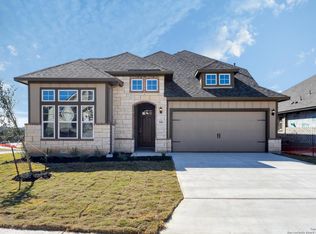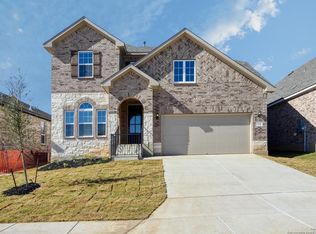Sold
Price Unknown
390 Rhapsody View, Spring Branch, TX 78070
4beds
3,070sqft
Single Family Residence
Built in 2023
-- sqft lot
$543,400 Zestimate®
$--/sqft
$3,451 Estimated rent
Home value
$543,400
$516,000 - $571,000
$3,451/mo
Zestimate® history
Loading...
Owner options
Explore your selling options
What's special
Beautiful 1.5 story with a gourmet kitchen featuring upgraded cabinets, built-in double ovens, gas cooktop, walk-in pantry, and a center island open to the family room. Formal dining room. Luxurious master suite with a private bath including a garden tub, oversized shower, double vanities and a walk-in closet. Two secondary bedrooms downstairs. Spacious game room, bedroom and bath upstairs. Extended covered patio on back of home perfect for outdoor relaxation.
Zillow last checked: 8 hours ago
Listing updated: June 14, 2024 at 02:23pm
Listed by:
Dayton Schrader TREC #312921 (210) 757-9785,
eXp Realty
Source: LERA MLS,MLS#: 1730587
Facts & features
Interior
Bedrooms & bathrooms
- Bedrooms: 4
- Bathrooms: 4
- Full bathrooms: 3
- 1/2 bathrooms: 1
Primary bedroom
- Features: Walk-In Closet(s), Full Bath
- Area: 238
- Dimensions: 17 x 14
Bedroom 2
- Area: 132
- Dimensions: 12 x 11
Bedroom 3
- Area: 132
- Dimensions: 12 x 11
Bedroom 4
- Area: 132
- Dimensions: 12 x 11
Primary bathroom
- Features: Tub/Shower Separate, Separate Vanity, Double Vanity, Soaking Tub
- Area: 120
- Dimensions: 12 x 10
Dining room
- Area: 165
- Dimensions: 15 x 11
Family room
- Area: 320
- Dimensions: 20 x 16
Kitchen
- Area: 247
- Dimensions: 19 x 13
Heating
- Central, Natural Gas
Cooling
- 13-15 SEER AX, Central Air
Appliances
- Included: Cooktop, Built-In Oven, Self Cleaning Oven, Microwave, Gas Cooktop, Disposal, Dishwasher, Plumbed For Ice Maker, Gas Water Heater, Plumb for Water Softener, ENERGY STAR Qualified Appliances
- Laundry: Main Level, Washer Hookup, Dryer Connection
Features
- One Living Area, Separate Dining Room, Eat-in Kitchen, Two Eating Areas, Kitchen Island, Breakfast Bar, Pantry, Game Room, Utility Room Inside, Secondary Bedroom Down, High Ceilings, Open Floorplan, High Speed Internet, Walk-In Closet(s), Master Downstairs, Ceiling Fan(s), Solid Counter Tops, Programmable Thermostat
- Flooring: Carpet, Ceramic Tile, Vinyl
- Windows: Double Pane Windows, Low Emissivity Windows
- Has basement: No
- Has fireplace: No
- Fireplace features: Not Applicable
Interior area
- Total structure area: 3,070
- Total interior livable area: 3,070 sqft
Property
Parking
- Total spaces: 2
- Parking features: Two Car Garage
- Garage spaces: 2
Accessibility
- Accessibility features: Full Bath/Bed on 1st Flr
Features
- Levels: One
- Stories: 1
- Patio & porch: Covered
- Exterior features: Sprinkler System, Rain Gutters
- Pool features: None
- Fencing: Privacy
- Has view: Yes
- View description: County VIew
Lot
- Features: Curbs, Street Gutters, Sidewalks, Streetlights, Fire Hydrant w/in 500'
Details
- Parcel number: 468491
Construction
Type & style
- Home type: SingleFamily
- Architectural style: Traditional
- Property subtype: Single Family Residence
Materials
- Brick, Fiber Cement, Radiant Barrier
- Foundation: Slab
- Roof: Composition
Condition
- Under Construction,New Construction
- New construction: Yes
- Year built: 2023
Details
- Builder name: Ashton Woods
Utilities & green energy
- Electric: Pedernales
- Gas: CPS
- Sewer: Canyon Lake, Sewer System
- Water: Canyon Lake, Water System
- Utilities for property: Cable Available
Green energy
- Green verification: HERS Index Score
- Indoor air quality: Mechanical Fresh Air, Contaminant Control
- Water conservation: Low Flow Commode
Community & neighborhood
Community
- Community features: None
Location
- Region: Spring Branch
- Subdivision: Singing Hills
HOA & financial
HOA
- Has HOA: Yes
- HOA fee: $347 annually
- Association name: SINGING HILLS HOA
Other
Other facts
- Listing terms: Conventional,FHA,VA Loan,TX Vet,Cash
- Road surface type: Paved
Price history
| Date | Event | Price |
|---|---|---|
| 1/5/2026 | Listing removed | $555,000$181/sqft |
Source: | ||
| 11/1/2025 | Price change | $555,000-1%$181/sqft |
Source: | ||
| 9/8/2025 | Price change | $560,500-0.7%$183/sqft |
Source: | ||
| 7/23/2025 | Price change | $564,500-0.1%$184/sqft |
Source: | ||
| 2/14/2025 | Listed for sale | $565,000+2.7%$184/sqft |
Source: | ||
Public tax history
| Year | Property taxes | Tax assessment |
|---|---|---|
| 2025 | -- | $573,350 +55.9% |
| 2024 | $8,598 | $367,780 |
Find assessor info on the county website
Neighborhood: 78070
Nearby schools
GreatSchools rating
- 7/10Arlon R Seay Elementary SchoolGrades: PK-5Distance: 1 mi
- 8/10Spring Branch Middle SchoolGrades: 6-8Distance: 0.8 mi
- 8/10Smithson Valley High SchoolGrades: 9-12Distance: 4.2 mi
Schools provided by the listing agent
- Elementary: Arlon Seay
- Middle: Spring Branch
- High: Smithson Valley
- District: Comal
Source: LERA MLS. This data may not be complete. We recommend contacting the local school district to confirm school assignments for this home.
Get a cash offer in 3 minutes
Find out how much your home could sell for in as little as 3 minutes with a no-obligation cash offer.
Estimated market value
$543,400



