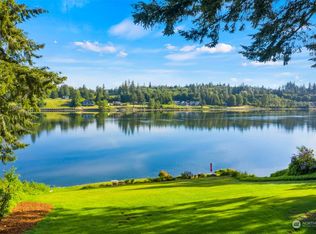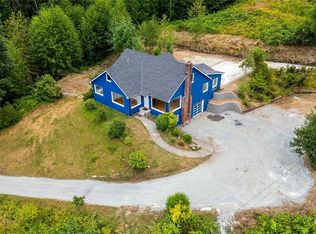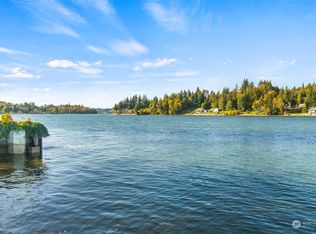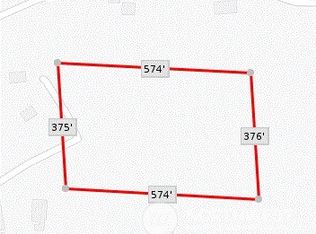Sold
Listed by:
Jonathan N. Pook,
Coldwell Banker Danforth
Bought with: RE/MAX Northwest
$950,000
390 SE Collier Road, Shelton, WA 98584
2beds
2,500sqft
Single Family Residence
Built in 1996
1.31 Acres Lot
$955,500 Zestimate®
$380/sqft
$2,890 Estimated rent
Home value
$955,500
$784,000 - $1.18M
$2,890/mo
Zestimate® history
Loading...
Owner options
Explore your selling options
What's special
Amazing waterfront home on Hammersley Inlet. Stunning 180-degree view of Oakland Bay. Watch the occasional orca swim by. Dramatic living room with vaulted ceiling. Nearly every room in the house has a magnificent view. Very light and bright with newer windows throughout. New skylights as well. Kitchen features beautiful granite counter tops and maple cabinets. There is a large master bedroom on the main level with a master bath attached. Enjoy the 57,064 sq ft lot with a covered porch, large deck, firepit, chicken coop, orchard, outdoor shower and a beach with kayak rack so you can be ready to hit the water. The family room upstairs could double as a 3rd bedroom. The second bedroom/office is missing a closet. Toilet and sink in the garage.
Zillow last checked: 8 hours ago
Listing updated: June 21, 2025 at 04:04am
Listed by:
Jonathan N. Pook,
Coldwell Banker Danforth
Bought with:
Kathy I. Thompson, 97403
RE/MAX Northwest
Source: NWMLS,MLS#: 2356413
Facts & features
Interior
Bedrooms & bathrooms
- Bedrooms: 2
- Bathrooms: 2
- Full bathrooms: 2
- Main level bathrooms: 2
- Main level bedrooms: 2
Bedroom
- Level: Main
Bedroom
- Level: Main
Bathroom full
- Level: Main
Bathroom full
- Level: Main
Dining room
- Level: Main
Entry hall
- Level: Main
Kitchen without eating space
- Level: Main
Living room
- Level: Main
Utility room
- Level: Main
Heating
- Fireplace, Ductless, Forced Air, Electric, Propane
Cooling
- Heat Pump
Appliances
- Included: Dishwasher(s), Disposal, Double Oven, Dryer(s), Microwave(s), Refrigerator(s), Stove(s)/Range(s), Washer(s), Garbage Disposal, Water Heater: Propane, Water Heater Location: Crawl space
Features
- Bath Off Primary, Central Vacuum, Dining Room, Loft
- Flooring: Hardwood, Vinyl, Carpet
- Windows: Double Pane/Storm Window, Skylight(s)
- Basement: None
- Number of fireplaces: 2
- Fireplace features: See Remarks, Main Level: 2, Fireplace
Interior area
- Total structure area: 2,500
- Total interior livable area: 2,500 sqft
Property
Parking
- Total spaces: 3
- Parking features: Detached Carport, Detached Garage, RV Parking
- Garage spaces: 3
- Has carport: Yes
Features
- Entry location: Main
- Patio & porch: Bath Off Primary, Built-In Vacuum, Double Pane/Storm Window, Dining Room, Fireplace, Fireplace (Primary Bedroom), Loft, Skylight(s), Water Heater
- Has spa: Yes
- Has view: Yes
- View description: Bay, Sound
- Has water view: Yes
- Water view: Bay,Sound
- Waterfront features: Medium Bank, Bulkhead, Saltwater, Sound
- Frontage length: Waterfront Ft: 75
Lot
- Size: 1.31 Acres
- Features: Dead End Street, Paved, Deck, Hot Tub/Spa, Outbuildings, Patio, Propane, RV Parking, Shop
- Topography: Partial Slope
- Residential vegetation: Brush, Fruit Trees, Garden Space, Wooded
Details
- Parcel number: 320214490030
- Zoning description: Jurisdiction: County
- Special conditions: Standard
Construction
Type & style
- Home type: SingleFamily
- Property subtype: Single Family Residence
Materials
- Cement Planked, Wood Products, Cement Plank
- Foundation: Concrete Ribbon
- Roof: Metal
Condition
- Very Good
- Year built: 1996
- Major remodel year: 1996
Utilities & green energy
- Electric: Company: PUD 3
- Sewer: Septic Tank
- Water: Individual Well, Private
Community & neighborhood
Location
- Region: Shelton
- Subdivision: Shelton
HOA & financial
HOA
- Association phone: 206-285-2566
Other
Other facts
- Listing terms: Cash Out,Conventional
- Cumulative days on market: 2 days
Price history
| Date | Event | Price |
|---|---|---|
| 5/21/2025 | Sold | $950,000$380/sqft |
Source: | ||
| 4/13/2025 | Pending sale | $950,000$380/sqft |
Source: | ||
| 4/10/2025 | Listed for sale | $950,000+74.6%$380/sqft |
Source: | ||
| 7/9/2015 | Sold | $544,000$218/sqft |
Source: | ||
| 5/23/2015 | Pending sale | $544,000$218/sqft |
Source: Berkshire Hathaway Nwreshelton #752905 Report a problem | ||
Public tax history
| Year | Property taxes | Tax assessment |
|---|---|---|
| 2024 | $9,674 +3% | $1,196,095 +16.9% |
| 2023 | $9,395 +1.8% | $1,023,165 +67.8% |
| 2022 | $9,226 | $609,700 -0.8% |
Find assessor info on the county website
Neighborhood: 98584
Nearby schools
GreatSchools rating
- 7/10Southside Elementary SchoolGrades: K-7Distance: 0.2 mi
Schools provided by the listing agent
- Elementary: Southside Elem
- High: Shelton High
Source: NWMLS. This data may not be complete. We recommend contacting the local school district to confirm school assignments for this home.

Get pre-qualified for a loan
At Zillow Home Loans, we can pre-qualify you in as little as 5 minutes with no impact to your credit score.An equal housing lender. NMLS #10287.
Sell for more on Zillow
Get a free Zillow Showcase℠ listing and you could sell for .
$955,500
2% more+ $19,110
With Zillow Showcase(estimated)
$974,610


