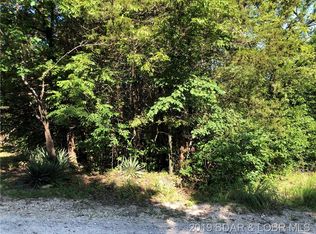Sold
Price Unknown
390 Serpantine Rd, Camdenton, MO 65020
3beds
2,016sqft
Single Family Residence
Built in 2005
8.71 Acres Lot
$446,300 Zestimate®
$--/sqft
$1,808 Estimated rent
Home value
$446,300
$388,000 - $513,000
$1,808/mo
Zestimate® history
Loading...
Owner options
Explore your selling options
What's special
Lakeside retreat waiting for you! This stunning custom home offers unparalleled luxury and comfort, with breathtaking views of the tranquil lake from every angle. Indulge your culinary desires in the gourmet kitchen, with granite countertops, double oven, gas stove, custom cabinets, and built-in beverage coolers. Relax and rejuvenate in the master bedroom's lavish en suite, featuring a floor-to-ceiling tiled shower and a spacious walk-in closet. With heated tiled floors throughout, every step is a delight, especially on chilly mornings. Entertain guests or simply soak in the serene ambiance on the expansive wraparound stone patio. Set on 8.71 acres of lush landscape, this home offers privacy and tranquility, making it the perfect sanctuary to escape too!
Zillow last checked: 8 hours ago
Listing updated: February 10, 2026 at 12:08am
Listed by:
The Legacy Group 573-258-5511,
eXp Realty, LLC
Bought with:
Member Nonmls
NONMLS
Source: JCMLS,MLS#: 10068698
Facts & features
Interior
Bedrooms & bathrooms
- Bedrooms: 3
- Bathrooms: 2
- Full bathrooms: 2
Bedroom 2
- Description: Heated floors/murphy bed
- Level: Main
- Area: 182 Square Feet
- Dimensions: 14 x 13
Bedroom 3
- Description: Heated floors/double closet
- Level: Main
- Area: 188.5 Square Feet
- Dimensions: 14.5 x 13
Kitchen
- Description: Heated floors
- Level: Main
- Area: 286 Square Feet
- Dimensions: 22 x 13
Laundry
- Description: Heated floors
- Level: Main
- Area: 71.5 Square Feet
- Dimensions: 13 x 5.5
Living room
- Description: Heated floors
- Level: Main
- Area: 396 Square Feet
- Dimensions: 22 x 18
Heating
- Has Heating (Unspecified Type)
Cooling
- Central Air, Other, None
Appliances
- Included: Dishwasher, Disposal, Microwave, Propane Tank - Owned, Refrigerator
Features
- Central Vacuum, Pantry, Walk-In Closet(s)
- Basement: Slab
- Has fireplace: Yes
- Fireplace features: Gas
Interior area
- Total structure area: 2,016
- Total interior livable area: 2,016 sqft
- Finished area above ground: 2,016
- Finished area below ground: 0
Property
Parking
- Parking features: Oversized
- Details: Main
Features
- Has view: Yes
- View description: Water
- Has water view: Yes
- Water view: Water
Lot
- Size: 8.71 Acres
- Dimensions: 8.71
Details
- Additional structures: Shed(s)
- Parcel number: 13502200000002008000
Construction
Type & style
- Home type: SingleFamily
- Architectural style: Ranch
- Property subtype: Single Family Residence
Materials
- Vinyl Siding
Condition
- Updated/Remodeled
- New construction: No
- Year built: 2005
Utilities & green energy
- Sewer: Septic Tank
- Water: Well
Community & neighborhood
Location
- Region: Camdenton
- Subdivision: Parkview Acres
Price history
| Date | Event | Price |
|---|---|---|
| 2/14/2025 | Sold | -- |
Source: | ||
| 1/4/2025 | Contingent | $469,900$233/sqft |
Source: | ||
| 1/4/2025 | Pending sale | $469,900$233/sqft |
Source: | ||
| 11/12/2024 | Price change | $469,900-4.1%$233/sqft |
Source: | ||
| 9/8/2024 | Listed for sale | $489,900+4.3%$243/sqft |
Source: | ||
Public tax history
| Year | Property taxes | Tax assessment |
|---|---|---|
| 2025 | $1,486 +3.4% | $32,900 |
| 2024 | $1,436 -0.1% | $32,900 |
| 2023 | $1,437 +2.2% | $32,900 |
Find assessor info on the county website
Neighborhood: 65020
Nearby schools
GreatSchools rating
- 8/10Oak Ridge Intermediate SchoolGrades: 5-6Distance: 3.4 mi
- 7/10Camdenton Middle SchoolGrades: 7-8Distance: 3.4 mi
- 6/10Camdenton High SchoolGrades: 9-12Distance: 3.4 mi
