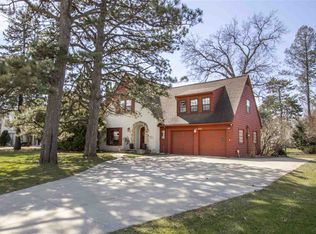Call the owners at 319-429-3299 for a showing! Don't miss out on seeing this one-of-a-kind in town acreage situated in a historic neighborhood! This unique home is sure to impress with all of the updates, including refinished hardwood floors throughout, while maintaining the character and inviting comfort indicative of the age of the 1930's. You will love it from the moment you step inside on original slate floors. The living room features expansive windows, a gas fireplace, and wraparound access to both the dining room and kitchen. Perfect for dinner parties or family gatherings, the large dining room features original woodwork, a corner china hutch and beautiful hardwood floors. Through the classic swinging door, the updated kitchen features stainless-steel appliances and plenty of counter and cupboard space. The main floor features two spacious bedrooms and a full bathroom. The second floor is instantly appealing offering two expansive bedrooms, one with a full bathroom, and plenty of storage space. Designed with distinction, the finished lower level features an updated family room perfect for hanging out - complete with a gas fireplace, exposed wood log beams, a window allowing for plenty of light and another bathroom. This space truly is far from ordinary! Additional amenities include a laundry room, a built-in sauna, three car garage, and large unfinished spaces for storage or a workout room. When outside the home, you will forget you are living in the middle of town with the "country feel" of the large, established trees, beautiful landscaping and an original log cabin, perfect for entertaining.
This property is off market, which means it's not currently listed for sale or rent on Zillow. This may be different from what's available on other websites or public sources.

