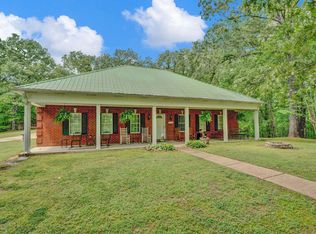Sold for $490,000
$490,000
390 Shinault Rd, Somerville, TN 38068
4beds
2,916sqft
Single Family Residence
Built in 2007
14.2 Acres Lot
$524,400 Zestimate®
$168/sqft
$2,690 Estimated rent
Home value
$524,400
$493,000 - $556,000
$2,690/mo
Zestimate® history
Loading...
Owner options
Explore your selling options
What's special
This is a fabulous home on 14.2 acre property. The southern style elevation and floor plan is something to embrace. Rooms are spacious. This home has two primary BR's on the first floor. Rich hardwood floors throughout the main living area of the home. Look out the front windows at a beautiful pasture with a 4 stall barn on the west side. The barn has electricity & 220. The storage is endless at the top of the barn. Horses, donkeys & more were just a few of the memories spent with this family.
Zillow last checked: 8 hours ago
Listing updated: February 14, 2024 at 12:24pm
Listed by:
Jeanne Billings,
Coldwell Banker Collins-Maury
Bought with:
Brennan Bowling
Fayette Realty, LLC
Source: MAAR,MLS#: 10164098
Facts & features
Interior
Bedrooms & bathrooms
- Bedrooms: 4
- Bathrooms: 4
- Full bathrooms: 3
- 1/2 bathrooms: 1
Primary bedroom
- Features: Walk-In Closet(s), Smooth Ceiling, Carpet
- Level: First
- Area: 252
- Dimensions: 14 x 18
Bedroom 2
- Features: Walk-In Closet(s), Private Full Bath, Smooth Ceiling, Carpet
- Level: First
- Area: 324
- Dimensions: 18 x 18
Bedroom 3
- Features: Shared Bath, Smooth Ceiling
- Level: Second
- Area: 238
- Dimensions: 17 x 14
Bedroom 4
- Features: Shared Bath, Smooth Ceiling
- Level: Second
- Area: 238
- Dimensions: 17 x 14
Primary bathroom
- Features: Double Vanity, Separate Shower, Smooth Ceiling, Tile Floor, Full Bath
Dining room
- Dimensions: 0 x 0
Kitchen
- Features: Breakfast Bar, Separate Breakfast Room, Pantry
- Area: 234
- Dimensions: 13 x 18
Living room
- Features: Great Room
Bonus room
- Area: 238
- Dimensions: 17 x 14
Den
- Area: 462
- Dimensions: 21 x 22
Heating
- Central, Natural Gas
Cooling
- Central Air, 220 Wiring
Appliances
- Included: Self Cleaning Oven, Double Oven, Cooktop, Disposal, Dishwasher, Microwave, Refrigerator
- Laundry: Laundry Room
Features
- 1 or More BR Down, Primary Down, Two Primaries, Luxury Primary Bath, Double Vanity Bath, 2 Full Primary Baths, Full Bath Down, Half Bath Down, Smooth Ceiling, High Ceilings, Walk-In Closet(s), Powder/Dressing Room, Kitchen, Primary Bedroom, 2nd Bedroom, 1/2 Bath, 2 or More Baths, Laundry Room, Breakfast Room, 3rd Bedroom, 4th or More Bedrooms, 1 Bath, Bonus Room
- Flooring: Part Hardwood, Part Carpet, Tile
- Doors: Storm Door(s)
- Windows: Double Pane Windows, Window Treatments
- Attic: Walk-In
- Number of fireplaces: 1
- Fireplace features: In Den/Great Room
Interior area
- Total interior livable area: 2,916 sqft
Property
Parking
- Parking features: Driveway/Pad, Storage
- Has uncovered spaces: Yes
Features
- Stories: 1
- Patio & porch: Porch, Patio, Covered Patio
- Pool features: None
- Fencing: Wood,Chain Link,Wood Fence,Chain Fence
Lot
- Size: 14.20 Acres
- Dimensions: 14.20
- Features: Some Trees, Landscaped
Details
- Additional structures: Storage, Barn/Stable
- Parcel number: 091 091 03900
- Other equipment: Satellite Dish
Construction
Type & style
- Home type: SingleFamily
- Architectural style: Traditional
- Property subtype: Single Family Residence
Materials
- Wood/Composition
- Foundation: Slab
- Roof: Composition Shingles
Condition
- New construction: No
- Year built: 2007
Utilities & green energy
- Sewer: Septic Tank
- Water: Well
Community & neighborhood
Security
- Security features: Security System, Smoke Detector(s)
Location
- Region: Somerville
- Subdivision: Unknown
Other
Other facts
- Price range: $490K - $490K
- Listing terms: Conventional,FHA,VA Loan
Price history
| Date | Event | Price |
|---|---|---|
| 2/14/2024 | Sold | $490,000-1.8%$168/sqft |
Source: | ||
| 2/11/2024 | Pending sale | $499,000$171/sqft |
Source: | ||
| 1/27/2024 | Contingent | $499,000$171/sqft |
Source: | ||
| 1/19/2024 | Price change | $499,000-16.7%$171/sqft |
Source: | ||
| 1/13/2024 | Listed for sale | $599,000+117.8%$205/sqft |
Source: | ||
Public tax history
| Year | Property taxes | Tax assessment |
|---|---|---|
| 2025 | $1,037 +11.8% | $111,350 +55.1% |
| 2024 | $927 | $71,775 |
| 2023 | $927 +0.7% | $71,775 +0.7% |
Find assessor info on the county website
Neighborhood: 38068
Nearby schools
GreatSchools rating
- 4/10Buckley-Carpenter Elementary SchoolGrades: PK-5Distance: 2.9 mi
- 3/10East Junior High SchoolGrades: 6-8Distance: 5.1 mi
- 3/10Fayette Ware Comprehensive High SchoolGrades: 9-12Distance: 5.1 mi
Get pre-qualified for a loan
At Zillow Home Loans, we can pre-qualify you in as little as 5 minutes with no impact to your credit score.An equal housing lender. NMLS #10287.
