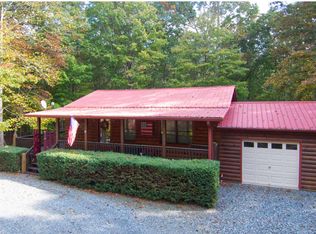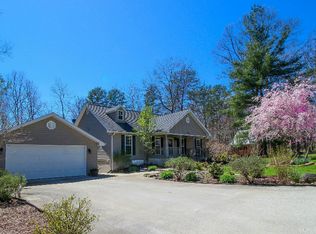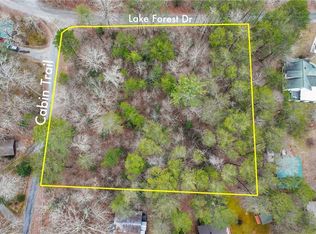Sold
$450,000
390 Songbird Ave, Blue Ridge, GA 30513
4beds
3,290sqft
Residential
Built in 1997
1.68 Acres Lot
$488,400 Zestimate®
$137/sqft
$4,037 Estimated rent
Home value
$488,400
$454,000 - $527,000
$4,037/mo
Zestimate® history
Loading...
Owner options
Explore your selling options
What's special
Just reducedG. Traditional 4 bedroom / 3 bath Ranch Style Home with finished basement, so close (less than 2.5 miles to Main Street, 1.5 miles to groceries and 1 mile to Lake Blue Ridge Marina), yet so far away (sitting on a secluded, wooded 1.68 acre lot in a deed restricted neighborhood). Walk in from the covered front porch to an open living room with new gas fireplace and dining room, both with REAL hardwood floors. Then into the kitchen with new quartz countertops, separate washer dryer area and large walk -in pantry. Also on the main level is the spacious Master Bedroom with walk-in closet and private bath, 2 guest bedrooms with full bath, and a nice 2-car garage. Completing the main level is an enclosed all-season porch with screens and removable vinyl windows that lead to an open patio for grilling, eating and outdoor entertainment. Downstairs features a private bedroom, full bath, and separate studio/office/bedroom with private entrance to the backyard. Add to that a spacious play room (with gas fireplace, new vinyl flooring and accent lights) big enough for a ping pong table and billiard table and card tables and home theatre. As a bonus, outside is a new 12' x 16' free standing wood storage shed with metal roof, electricity, work bench and double doors G big enough to store your 4 x 4 or motorcycle and fenced in front yard for the pets. $1,000 Selling Bonus to Selling Agent with Brokers Approval....
Zillow last checked: 8 hours ago
Listing updated: March 20, 2025 at 08:23pm
Listed by:
Louanne Watkins 706-455-9586,
Tru Mountain Realty, LLC
Bought with:
Lucretia Collins Team
REMAX Town & Country - Blairsville
Source: NGBOR,MLS#: 325002
Facts & features
Interior
Bedrooms & bathrooms
- Bedrooms: 4
- Bathrooms: 3
- Full bathrooms: 3
- Main level bedrooms: 3
Primary bedroom
- Level: Main
Heating
- Central, Electric
Cooling
- Central Air, Electric, Heat Pump
Appliances
- Included: Refrigerator, Range, Microwave, Dishwasher, Washer, Dryer
- Laundry: Main Level
Features
- Pantry, Ceiling Fan(s), Sheetrock, High Speed Internet
- Flooring: Wood, Carpet, Tile, Vinyl, Laminate
- Windows: Insulated Windows, Screens
- Basement: Finished,Full
- Number of fireplaces: 2
- Fireplace features: Gas Log, Ventless
Interior area
- Total structure area: 3,290
- Total interior livable area: 3,290 sqft
Property
Parking
- Total spaces: 2
- Parking features: Garage, Driveway, Gravel
- Garage spaces: 2
- Has uncovered spaces: Yes
Features
- Patio & porch: Front Porch, Deck, Screened
- Exterior features: Garden
- Fencing: Fenced
- Has view: Yes
- View description: Trees/Woods
- Frontage type: Road
Lot
- Size: 1.68 Acres
- Topography: Wooded,Sloping
Details
- Additional structures: Workshop
- Parcel number: 0044 045LE
Construction
Type & style
- Home type: SingleFamily
- Architectural style: Ranch,Traditional
- Property subtype: Residential
Materials
- Frame, Cedar
- Roof: Metal
Condition
- Resale
- New construction: No
- Year built: 1997
Utilities & green energy
- Sewer: Septic Tank
- Water: Public
- Utilities for property: Cable Available
Community & neighborhood
Location
- Region: Blue Ridge
- Subdivision: Lake Forest Trails
Other
Other facts
- Road surface type: Gravel
Price history
| Date | Event | Price |
|---|---|---|
| 10/3/2023 | Sold | $450,000-5.3%$137/sqft |
Source: NGBOR #325002 Report a problem | ||
| 9/11/2023 | Pending sale | $475,000$144/sqft |
Source: | ||
| 8/17/2023 | Listed for sale | $475,000$144/sqft |
Source: | ||
| 8/11/2023 | Pending sale | $475,000$144/sqft |
Source: | ||
| 7/19/2023 | Listed for sale | $475,000$144/sqft |
Source: | ||
Public tax history
| Year | Property taxes | Tax assessment |
|---|---|---|
| 2024 | $1,387 +4.3% | $153,364 -0.1% |
| 2023 | $1,330 -1.1% | $153,536 -1.3% |
| 2022 | $1,344 +30.4% | $155,486 +105.8% |
Find assessor info on the county website
Neighborhood: 30513
Nearby schools
GreatSchools rating
- 4/10Blue Ridge Elementary SchoolGrades: PK-5Distance: 2 mi
- 7/10Fannin County Middle SchoolGrades: 6-8Distance: 0.7 mi
- 4/10Fannin County High SchoolGrades: 9-12Distance: 2.3 mi

Get pre-qualified for a loan
At Zillow Home Loans, we can pre-qualify you in as little as 5 minutes with no impact to your credit score.An equal housing lender. NMLS #10287.
Sell for more on Zillow
Get a free Zillow Showcase℠ listing and you could sell for .
$488,400
2% more+ $9,768
With Zillow Showcase(estimated)
$498,168

