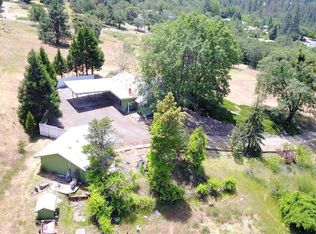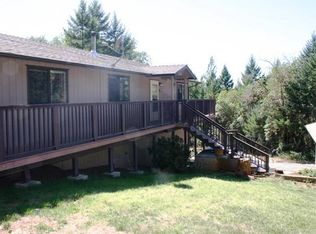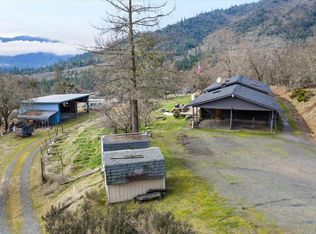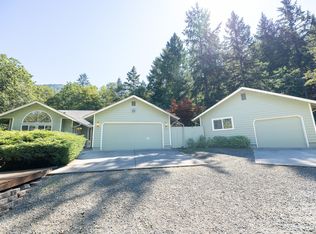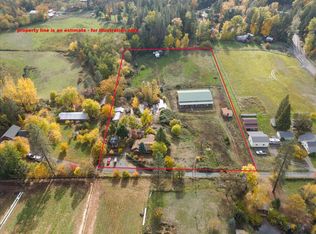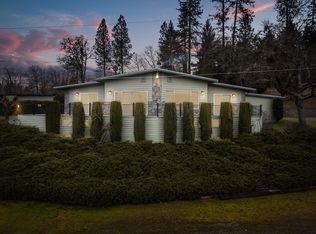Enjoy privacy, peace and panoramic views from this super charming 2 bed, 2 bath Craftsman on 5+ private acres! This storybook home features a wraparound composite de k with breathtaking views of the surrounding landscape—perfect for relaxing or entertaining. Inside, you'll find updated LVP floors, cozy living room with woodstove and picturesque windows, nice sized kitchen that is open to the living space and primary bedroom with large soaking tub and walk-in closet. Outside is a true gardener's paradise with fruit trees, established garden, and a whimsical secret garden featuring an above-ground pool with brand new deck for summer fun. The property also includes a large RV garage, a separate workshop, and an adorable detached outbuilding ideal for an art studio, home office, or even guest space with a little finishing. Great well per well log! Peaceful, private, and packed with charm—this is a rare opportunity just minutes from town!
Pending
$445,000
390 Troll View Rd, Grants Pass, OR 97527
2beds
2baths
1,236sqft
Est.:
Single Family Residence
Built in 1980
5.64 Acres Lot
$-- Zestimate®
$360/sqft
$-- HOA
What's special
Panoramic viewsUpdated lvp floorsWalk-in closetPicturesque windowsNice sized kitchenEstablished gardenFruit trees
- 190 days |
- 313 |
- 9 |
Zillow last checked: 8 hours ago
Listing updated: January 23, 2026 at 05:59pm
Listed by:
John L Scott Real Estate Grants Pass 541-476-1299
Source: Oregon Datashare,MLS#: 220207620
Facts & features
Interior
Bedrooms & bathrooms
- Bedrooms: 2
- Bathrooms: 2
Heating
- Heat Pump, Wood
Cooling
- Heat Pump
Appliances
- Included: Dishwasher, Dryer, Range, Range Hood, Refrigerator, Washer, Water Heater
Features
- Laminate Counters, Linen Closet, Primary Downstairs, Soaking Tub, Walk-In Closet(s)
- Flooring: Carpet, Vinyl
- Windows: Aluminum Frames, Double Pane Windows
- Basement: None
- Has fireplace: No
- Common walls with other units/homes: No Common Walls
Interior area
- Total structure area: 1,236
- Total interior livable area: 1,236 sqft
Property
Parking
- Parking features: Detached Carport, No Garage, RV Garage
- Has carport: Yes
Features
- Levels: One
- Stories: 1
- Patio & porch: Deck, Wrap Around
- Has private pool: Yes
- Pool features: Above Ground
- Has view: Yes
- View description: Mountain(s), Territorial
Lot
- Size: 5.64 Acres
- Features: Garden, Wooded
Details
- Additional structures: Shed(s), Storage, Workshop
- Parcel number: R316091
- Zoning description: Rr5; Rural Res 5 Ac
- Special conditions: Standard
Construction
Type & style
- Home type: SingleFamily
- Architectural style: Craftsman
- Property subtype: Single Family Residence
Materials
- Frame
- Foundation: Block
- Roof: Composition
Condition
- New construction: No
- Year built: 1980
Utilities & green energy
- Sewer: Septic Tank
- Water: Private, Well
Community & HOA
Community
- Security: Carbon Monoxide Detector(s), Smoke Detector(s)
HOA
- Has HOA: No
Location
- Region: Grants Pass
Financial & listing details
- Price per square foot: $360/sqft
- Tax assessed value: $366,020
- Annual tax amount: $1,322
- Date on market: 8/13/2025
- Cumulative days on market: 190 days
- Listing terms: Cash,Conventional,FHA,VA Loan
Estimated market value
Not available
Estimated sales range
Not available
Not available
Price history
Price history
| Date | Event | Price |
|---|---|---|
| 1/24/2026 | Pending sale | $445,000$360/sqft |
Source: | ||
| 10/21/2025 | Price change | $445,000-2.2%$360/sqft |
Source: | ||
| 9/12/2025 | Price change | $455,000-2.2%$368/sqft |
Source: | ||
| 8/13/2025 | Listed for sale | $465,000+82935.7%$376/sqft |
Source: | ||
| 8/12/2021 | Sold | $560 |
Source: Public Record Report a problem | ||
Public tax history
Public tax history
| Year | Property taxes | Tax assessment |
|---|---|---|
| 2024 | $1,322 +17.9% | $172,860 +3% |
| 2023 | $1,121 +2.3% | $167,830 +0% |
| 2022 | $1,095 -0.8% | $167,820 +6.1% |
| 2021 | $1,104 | $158,210 +3% |
| 2020 | $1,104 +4% | $153,610 +3% |
| 2019 | $1,061 | $149,130 +3% |
| 2018 | $1,061 +1.6% | $144,790 +3% |
| 2017 | $1,044 +17.3% | $140,580 +3% |
| 2016 | $890 | $136,490 +3% |
| 2015 | $890 +6% | $132,520 +3% |
| 2014 | $839 +3.8% | $128,650 +3% |
| 2013 | $808 +2.6% | $124,920 +3% |
| 2012 | $788 +3.4% | $121,290 +3% |
| 2011 | $762 +1.9% | $117,760 +3% |
| 2010 | $748 +2.7% | $114,340 +3% |
| 2009 | $728 -1.3% | $111,010 +3% |
| 2008 | $737 +7.5% | $107,780 +3% |
| 2007 | $686 +4.2% | $104,640 +6.1% |
| 2005 | $658 +1.4% | $98,640 +3% |
| 2004 | $649 +4.1% | $95,770 +3.3% |
| 2003 | $623 | $92,750 +3% |
| 2002 | $623 +30.5% | $90,050 +3% |
| 2001 | $477 +12.5% | $87,430 |
| 2000 | $424 | $87,430 |
Find assessor info on the county website
BuyAbility℠ payment
Est. payment
$2,285/mo
Principal & interest
$2081
Property taxes
$204
Climate risks
Neighborhood: 97527
Nearby schools
GreatSchools rating
- 6/10Fruitdale Elementary SchoolGrades: K-5Distance: 1 mi
- 4/10Lincoln Savage Middle SchoolGrades: 6-8Distance: 4.7 mi
- 6/10Hidden Valley High SchoolGrades: 9-12Distance: 6.2 mi
Schools provided by the listing agent
- Elementary: Fruitdale Elem
- Middle: Lincoln Savage Middle
- High: Hidden Valley High
Source: Oregon Datashare. This data may not be complete. We recommend contacting the local school district to confirm school assignments for this home.
