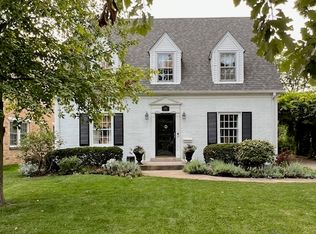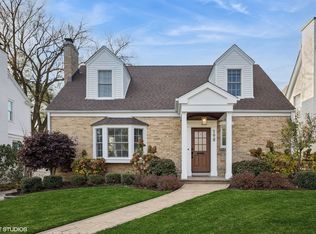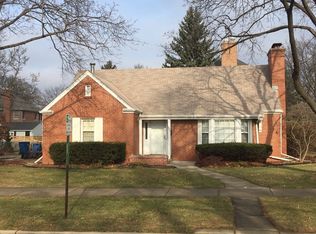Closed
$645,000
390 W Utley Rd, Elmhurst, IL 60126
3beds
1,969sqft
Single Family Residence
Built in 1941
7,594.52 Square Feet Lot
$688,500 Zestimate®
$328/sqft
$4,256 Estimated rent
Home value
$688,500
$633,000 - $750,000
$4,256/mo
Zestimate® history
Loading...
Owner options
Explore your selling options
What's special
Welcome to this charming family home in College View. If you are looking for thoughtfully preserved character combined with updated amenities in a prime location, this is it! Situated just a short walk to town, the train and York High School, this 1941 gem offers both charm and modern features. A classic foyer welcomes you and leads to the spacious living room with wood-burning fireplace, beautiful built-ins and French doors. Adjacent to the living room, the 4-season sunroom offers flexible space; filled with warmth and natural light for relaxation or an invigorating work from home office. The bright white kitchen with granite counters opens to a classic dining room featuring corner built-ins and upgraded light fixture. Generous bedrooms on the 2nd floor feature unexpectedly large closets with Elfa shelving, upgraded lighting and remote controlled ceiling fans. The finished rec room in the basement provides additional space for relaxation and entertainment. Enjoy 1941 finishes throughout- such as original brass door knobs, hardwood floors on 1st and 2nd floors, vintage built-ins, solid six panel doors, crown molding, laundry chute and mail door. Expect modern upgrades to include granite kitchen & bath counters, newer windows throughout, updated powder room and 2nd floor bath with subway tiled shower & double vanity, updated plumbing & flood protection and a well-insulated attic. Enjoy peace of mind with the under house "overhead" sewer system installed & finished with new concrete, epoxy and tile flooring (2020). The home also features a new Bosch dishwasher & garbage disposal (2024), water heater (2018), furnace (2022), under-sink water filter (2023), new sump pump & back-up (2023) and Leafguard gutters (2018). This classic beauty sits on a corner lot with mature stately trees and an established flower garden featuring over three dozen plant varieties. It features an oversized 2 car garage with ample storage. Enjoy the picturesque paver patio & walkway, and fenced yard-perfect for outdoor gatherings and play. This walk EVERYWHERE home beckons you to make yourself at home. Love where you live in one of the most desirable neighborhoods in Elmhurst!
Zillow last checked: 8 hours ago
Listing updated: October 06, 2024 at 01:00am
Listing courtesy of:
Megan Guimon 630-212-2085,
@properties Christie's International Real Estate
Bought with:
Beth Armstrong, CSC
Berkshire Hathaway HomeServices Starck Real Estate
Source: MRED as distributed by MLS GRID,MLS#: 12155267
Facts & features
Interior
Bedrooms & bathrooms
- Bedrooms: 3
- Bathrooms: 2
- Full bathrooms: 1
- 1/2 bathrooms: 1
Primary bedroom
- Features: Flooring (Hardwood), Window Treatments (All)
- Level: Second
- Area: 253 Square Feet
- Dimensions: 23X11
Bedroom 2
- Features: Flooring (Hardwood), Window Treatments (All)
- Level: Second
- Area: 132 Square Feet
- Dimensions: 12X11
Bedroom 3
- Features: Flooring (Hardwood), Window Treatments (All)
- Level: Second
- Area: 180 Square Feet
- Dimensions: 12X15
Dining room
- Features: Flooring (Hardwood), Window Treatments (All)
- Level: Main
- Area: 156 Square Feet
- Dimensions: 12X13
Family room
- Features: Flooring (Ceramic Tile)
- Level: Basement
- Area: 264 Square Feet
- Dimensions: 22X12
Kitchen
- Features: Kitchen (Pantry-Closet, Granite Counters), Flooring (Ceramic Tile), Window Treatments (All)
- Level: Main
- Area: 100 Square Feet
- Dimensions: 10X10
Laundry
- Features: Flooring (Other)
- Level: Basement
- Area: 299 Square Feet
- Dimensions: 23X13
Living room
- Features: Flooring (Hardwood), Window Treatments (All)
- Level: Main
- Area: 286 Square Feet
- Dimensions: 22X13
Sun room
- Features: Flooring (Carpet)
- Level: Main
- Area: 104 Square Feet
- Dimensions: 13X08
Heating
- Natural Gas, Forced Air
Cooling
- Central Air
Appliances
- Included: Range, Microwave, Dishwasher, Refrigerator, Washer, Dryer, Disposal, Humidifier
- Laundry: Laundry Chute
Features
- Flooring: Hardwood
- Windows: Screens
- Basement: Finished,Partial
- Number of fireplaces: 1
- Fireplace features: Wood Burning, Living Room
Interior area
- Total structure area: 2,878
- Total interior livable area: 1,969 sqft
Property
Parking
- Total spaces: 2
- Parking features: Concrete, Garage Door Opener, On Site, Garage Owned, Attached, Garage
- Attached garage spaces: 2
- Has uncovered spaces: Yes
Accessibility
- Accessibility features: No Disability Access
Features
- Stories: 2
- Patio & porch: Patio
- Fencing: Fenced
Lot
- Size: 7,594 sqft
- Dimensions: 58 X 130.94
- Features: Corner Lot
Details
- Parcel number: 0602312012
- Special conditions: None
- Other equipment: Sump Pump, Radon Mitigation System
Construction
Type & style
- Home type: SingleFamily
- Architectural style: Colonial
- Property subtype: Single Family Residence
Materials
- Aluminum Siding, Brick, Stone
- Roof: Asphalt
Condition
- New construction: No
- Year built: 1941
Utilities & green energy
- Electric: Circuit Breakers, 100 Amp Service
- Sewer: Public Sewer
- Water: Lake Michigan
Community & neighborhood
Community
- Community features: Park, Curbs, Sidewalks, Street Lights, Street Paved
Location
- Region: Elmhurst
- Subdivision: College View
HOA & financial
HOA
- Services included: None
Other
Other facts
- Listing terms: Conventional
- Ownership: Fee Simple
Price history
| Date | Event | Price |
|---|---|---|
| 10/4/2024 | Sold | $645,000+0.9%$328/sqft |
Source: | ||
| 9/23/2024 | Pending sale | $639,000$325/sqft |
Source: | ||
| 9/8/2024 | Contingent | $639,000$325/sqft |
Source: | ||
| 9/5/2024 | Listed for sale | $639,000+28.6%$325/sqft |
Source: | ||
| 7/17/2017 | Sold | $497,000-6.2%$252/sqft |
Source: | ||
Public tax history
| Year | Property taxes | Tax assessment |
|---|---|---|
| 2024 | $11,712 +7.7% | $202,330 +8.1% |
| 2023 | $10,873 +0.9% | $187,100 +1.8% |
| 2022 | $10,781 +2.5% | $183,790 +2.5% |
Find assessor info on the county website
Neighborhood: 60126
Nearby schools
GreatSchools rating
- 9/10Hawthorne Elementary SchoolGrades: K-5Distance: 0.6 mi
- 8/10Sandburg Middle SchoolGrades: 6-8Distance: 1.4 mi
- 10/10York Community High SchoolGrades: 9-12Distance: 0.2 mi
Schools provided by the listing agent
- Elementary: Hawthorne Elementary School
- Middle: Sandburg Middle School
- High: York Community High School
- District: 205
Source: MRED as distributed by MLS GRID. This data may not be complete. We recommend contacting the local school district to confirm school assignments for this home.
Get a cash offer in 3 minutes
Find out how much your home could sell for in as little as 3 minutes with a no-obligation cash offer.
Estimated market value$688,500
Get a cash offer in 3 minutes
Find out how much your home could sell for in as little as 3 minutes with a no-obligation cash offer.
Estimated market value
$688,500


