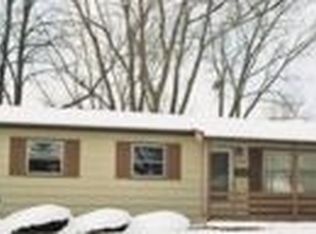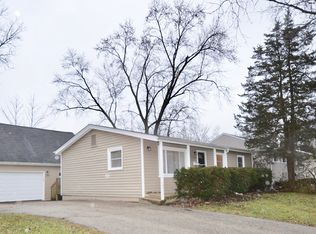Closed
$279,900
390 Willow Rd, Wauconda, IL 60084
3beds
1,300sqft
Single Family Residence
Built in 1961
7,800 Square Feet Lot
$289,400 Zestimate®
$215/sqft
$2,309 Estimated rent
Home value
$289,400
$263,000 - $318,000
$2,309/mo
Zestimate® history
Loading...
Owner options
Explore your selling options
What's special
Clean and Neat, well maintained expanded brick ranch 3 bedroom 1 bath home with 2-car garage. Large Kitchen with plenty of cabinets and sliding glass doors that lead to the deck. Nice size bedrooms. All appliances included. Newer Roof. Outdoor shed. Make an appointment Today!
Zillow last checked: 8 hours ago
Listing updated: October 10, 2025 at 10:43am
Listing courtesy of:
Sean Ryan 847-361-7926,
Ryan and Company REALTORS, Inc
Bought with:
Nora Carrillo, CSC
Re/Max American Dream
Source: MRED as distributed by MLS GRID,MLS#: 12338908
Facts & features
Interior
Bedrooms & bathrooms
- Bedrooms: 3
- Bathrooms: 1
- Full bathrooms: 1
Primary bedroom
- Features: Flooring (Carpet), Window Treatments (All)
- Level: Main
- Area: 144 Square Feet
- Dimensions: 12X12
Bedroom 2
- Features: Flooring (Carpet), Window Treatments (All)
- Level: Main
- Area: 100 Square Feet
- Dimensions: 10X10
Bedroom 3
- Features: Flooring (Carpet), Window Treatments (All)
- Level: Main
- Area: 90 Square Feet
- Dimensions: 10X9
Eating area
- Features: Flooring (Ceramic Tile)
- Level: Main
- Area: 100 Square Feet
- Dimensions: 10X10
Family room
- Features: Flooring (Carpet), Window Treatments (All)
- Level: Main
- Area: 117 Square Feet
- Dimensions: 13X9
Kitchen
- Features: Kitchen (Eating Area-Table Space), Flooring (Ceramic Tile), Window Treatments (All)
- Level: Main
- Area: 210 Square Feet
- Dimensions: 21X10
Living room
- Features: Flooring (Carpet), Window Treatments (All)
- Level: Main
- Area: 153 Square Feet
- Dimensions: 17X9
Heating
- Natural Gas, Forced Air
Cooling
- Central Air
Appliances
- Included: Range, Dishwasher, Refrigerator, Washer, Dryer
Features
- Basement: Crawl Space
Interior area
- Total structure area: 0
- Total interior livable area: 1,300 sqft
Property
Parking
- Total spaces: 2
- Parking features: Asphalt, On Site, Garage Owned, Detached, Garage
- Garage spaces: 2
Accessibility
- Accessibility features: No Disability Access
Features
- Stories: 1
- Patio & porch: Deck
- Has spa: Yes
- Spa features: Outdoor Hot Tub, Indoor Hot Tub
- Fencing: Fenced
Lot
- Size: 7,800 sqft
- Dimensions: 65 X 120
Details
- Additional structures: Shed(s)
- Parcel number: 09261100070000
- Special conditions: None
- Other equipment: Water-Softener Owned, Ceiling Fan(s)
Construction
Type & style
- Home type: SingleFamily
- Architectural style: Ranch
- Property subtype: Single Family Residence
Materials
- Brick
- Foundation: Concrete Perimeter
- Roof: Asphalt
Condition
- New construction: No
- Year built: 1961
Details
- Builder model: RANCH
Utilities & green energy
- Sewer: Public Sewer
- Water: Public
Community & neighborhood
Security
- Security features: Carbon Monoxide Detector(s)
Community
- Community features: Park, Curbs, Sidewalks, Street Lights, Street Paved
Location
- Region: Wauconda
- Subdivision: Larkdale
HOA & financial
HOA
- Services included: None
Other
Other facts
- Listing terms: Conventional
- Ownership: Fee Simple
Price history
| Date | Event | Price |
|---|---|---|
| 6/10/2025 | Sold | $279,900+3.7%$215/sqft |
Source: | ||
| 4/25/2025 | Contingent | $269,900$208/sqft |
Source: | ||
| 4/23/2025 | Listed for sale | $269,900+19.4%$208/sqft |
Source: | ||
| 12/9/2024 | Listing removed | -- |
Source: Owner Report a problem | ||
| 9/10/2024 | Listed for sale | $226,000+25.6%$174/sqft |
Source: Owner Report a problem | ||
Public tax history
| Year | Property taxes | Tax assessment |
|---|---|---|
| 2023 | $5,694 -9.4% | $79,367 +20.3% |
| 2022 | $6,286 +5% | $65,953 +3.7% |
| 2021 | $5,989 +3.5% | $63,608 +11% |
Find assessor info on the county website
Neighborhood: 60084
Nearby schools
GreatSchools rating
- 7/10Robert Crown SchoolGrades: K-5Distance: 0.8 mi
- 5/10Matthews Middle SchoolGrades: 6-8Distance: 1.6 mi
- 8/10Wauconda High SchoolGrades: 9-12Distance: 1.4 mi
Schools provided by the listing agent
- Elementary: Robert Crown Elementary School
- Middle: Wauconda Middle School
- High: Wauconda Comm High School
- District: 118
Source: MRED as distributed by MLS GRID. This data may not be complete. We recommend contacting the local school district to confirm school assignments for this home.
Get a cash offer in 3 minutes
Find out how much your home could sell for in as little as 3 minutes with a no-obligation cash offer.
Estimated market value$289,400
Get a cash offer in 3 minutes
Find out how much your home could sell for in as little as 3 minutes with a no-obligation cash offer.
Estimated market value
$289,400

