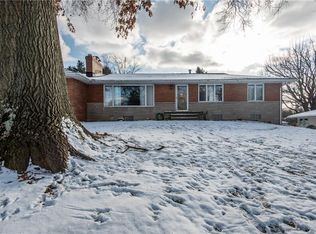Sold for $200,000
$200,000
3900 22nd St NW, Canton, OH 44708
2beds
1,226sqft
Single Family Residence
Built in 1955
0.32 Acres Lot
$200,600 Zestimate®
$163/sqft
$1,347 Estimated rent
Home value
$200,600
$175,000 - $231,000
$1,347/mo
Zestimate® history
Loading...
Owner options
Explore your selling options
What's special
Welcome to this charming ranch-style home, nestled on a 0.32-acre lot and offering over 1,200 sq. ft. of bright, inviting living space. Step onto the welcoming front porch and into the spacious great room, where a modern color palette complements a cozy wood-burning fireplace with black brick and a stone mantel. A built-in bench, coat closet, and a wall of oversized windows fill the room with warmth and natural light. The eat-in kitchen features stainless steel appliances, abundant counter space, a built-in pantry, a brick accent wall, a breakfast bar, and a dining area with sliding glass doors that lead out to the backyard. Out back, you’ll find a fully fenced yard perfect for kids or pets, with a large patio and plenty of green space, ideal for outdoor entertaining. Just off the kitchen, two bedrooms offer generous closet space. The full bath includes a tiled shower/tub combo, a laundry chute, and built-in storage. The lower level includes a laundry area, a second full bath, and two large rooms perfect for storage. Conveniently located near shopping, dining, and highway access. Don’t miss your chance—schedule your private showing today!
Zillow last checked: 8 hours ago
Listing updated: December 31, 2025 at 07:50am
Listing Provided by:
Jennifer K Zeiger jen.zeiger1@gmail.com330-417-3259,
RE/MAX Crossroads Properties
Bought with:
Dayna Edwards, 2019002006
EXP Realty, LLC.
Source: MLS Now,MLS#: 5130195 Originating MLS: Stark Trumbull Area REALTORS
Originating MLS: Stark Trumbull Area REALTORS
Facts & features
Interior
Bedrooms & bathrooms
- Bedrooms: 2
- Bathrooms: 2
- Full bathrooms: 2
- Main level bathrooms: 1
- Main level bedrooms: 2
Bedroom
- Description: Flooring: Luxury Vinyl Tile
- Level: First
- Dimensions: 14 x 10
Bedroom
- Description: Flooring: Luxury Vinyl Tile
- Level: First
- Dimensions: 13 x 16
Bathroom
- Description: Flooring: Laminate
- Level: First
Eat in kitchen
- Description: Flooring: Luxury Vinyl Tile
- Level: First
- Dimensions: 22 x 11
Great room
- Description: Flooring: Luxury Vinyl Tile
- Features: Fireplace
- Level: First
- Dimensions: 13 x 24
Heating
- Forced Air, Gas
Cooling
- Central Air
Appliances
- Included: Dryer, Range, Refrigerator, Washer
- Laundry: Laundry Chute, In Basement, Laundry Tub, Sink
Features
- Basement: Full,Unfinished
- Number of fireplaces: 1
- Fireplace features: Great Room, Wood Burning
Interior area
- Total structure area: 1,226
- Total interior livable area: 1,226 sqft
- Finished area above ground: 1,226
Property
Parking
- Total spaces: 1
- Parking features: Attached, Electricity, Garage, Garage Door Opener, Kitchen Level
- Attached garage spaces: 1
Features
- Levels: One
- Stories: 1
- Patio & porch: Front Porch, Patio
- Fencing: Privacy
Lot
- Size: 0.32 Acres
Details
- Parcel number: 05205901
- Special conditions: Standard
Construction
Type & style
- Home type: SingleFamily
- Architectural style: Ranch
- Property subtype: Single Family Residence
Materials
- Stone, Wood Siding
- Roof: Asphalt,Fiberglass
Condition
- Year built: 1955
Utilities & green energy
- Sewer: Public Sewer
- Water: Public
Community & neighborhood
Location
- Region: Canton
- Subdivision: Shrine Village
HOA & financial
HOA
- Has HOA: Yes
- HOA fee: $90 annually
- Services included: Security
- Association name: Shrine Village Assocation
Price history
| Date | Event | Price |
|---|---|---|
| 7/24/2025 | Sold | $200,000-4.7%$163/sqft |
Source: | ||
| 6/24/2025 | Pending sale | $209,900$171/sqft |
Source: | ||
| 6/12/2025 | Listed for sale | $209,900+44.8%$171/sqft |
Source: | ||
| 7/8/2020 | Sold | $145,000$118/sqft |
Source: | ||
| 5/29/2020 | Pending sale | $145,000+3.6%$118/sqft |
Source: Cutler Real Estate #4191162 Report a problem | ||
Public tax history
| Year | Property taxes | Tax assessment |
|---|---|---|
| 2024 | $2,185 -4% | $57,410 +17.6% |
| 2023 | $2,275 -0.5% | $48,830 |
| 2022 | $2,287 -0.4% | $48,830 |
Find assessor info on the county website
Neighborhood: 44708
Nearby schools
GreatSchools rating
- 6/10Avondale Elementary SchoolGrades: K-4Distance: 0.6 mi
- 8/10Glenwood Middle SchoolGrades: 5-7Distance: 2.5 mi
- 5/10GlenOak High SchoolGrades: 7-12Distance: 4.8 mi
Schools provided by the listing agent
- District: Plain LSD - 7615
Source: MLS Now. This data may not be complete. We recommend contacting the local school district to confirm school assignments for this home.
Get a cash offer in 3 minutes
Find out how much your home could sell for in as little as 3 minutes with a no-obligation cash offer.
Estimated market value$200,600
Get a cash offer in 3 minutes
Find out how much your home could sell for in as little as 3 minutes with a no-obligation cash offer.
Estimated market value
$200,600
