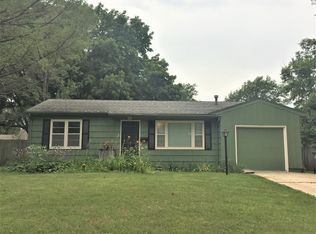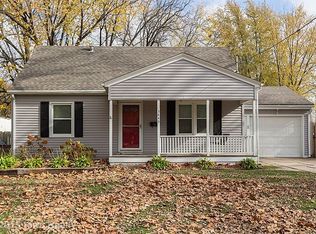Sold for $245,000 on 08/31/23
$245,000
3900 51st St, Des Moines, IA 50310
3beds
1,242sqft
Single Family Residence
Built in 1954
8,407.08 Square Feet Lot
$248,500 Zestimate®
$197/sqft
$1,556 Estimated rent
Home value
$248,500
$236,000 - $261,000
$1,556/mo
Zestimate® history
Loading...
Owner options
Explore your selling options
What's special
Immaculate 1.5-story gem with irresistible curb appeal and gleaming hardwood floors, complemented by newer windows that flood the main level with natural light. This level also features two bedrooms and a full bath, all meticulously maintained. Ascend to the upper level, where you'll discover a versatile space that can serve as a luxurious master suite or a creative studio, complete with a convenient 1/2 bath and ample room to customize. The lower level offers a practical laundry area and abundant storage. Indulge in outdoor bliss in the splendid backyard, enhanced by a charming patio and an inviting fire pit, perfect for entertaining or unwinding after a long day. With every detail attended to, this home is move-in ready, presenting a truly exceptional opportunity!
Zillow last checked: 8 hours ago
Listing updated: September 27, 2023 at 08:54am
Listed by:
Bryan Claude (515)966-5478,
WB Realty Company
Bought with:
Annie Ades
EXP Realty, LLC
Source: DMMLS,MLS#: 677889 Originating MLS: Des Moines Area Association of REALTORS
Originating MLS: Des Moines Area Association of REALTORS
Facts & features
Interior
Bedrooms & bathrooms
- Bedrooms: 3
- Bathrooms: 2
- Full bathrooms: 1
- 1/2 bathrooms: 1
- Main level bedrooms: 2
Heating
- Forced Air, Gas, Natural Gas
Cooling
- Central Air
Appliances
- Included: Dryer, Dishwasher, Microwave, Refrigerator, Stove, Washer
Features
- Dining Area, Cable TV
- Flooring: Hardwood, Tile
- Basement: Partially Finished
Interior area
- Total structure area: 1,242
- Total interior livable area: 1,242 sqft
- Finished area below ground: 350
Property
Parking
- Total spaces: 1
- Parking features: Detached, Garage, One Car Garage
- Garage spaces: 1
Features
- Levels: One and One Half
- Stories: 1
- Patio & porch: Deck
- Exterior features: Deck
- Fencing: Wood
Lot
- Size: 8,407 sqft
- Dimensions: 60 x 140
Details
- Parcel number: 10000805000000
- Zoning: RES
Construction
Type & style
- Home type: SingleFamily
- Architectural style: One and One Half Story
- Property subtype: Single Family Residence
Materials
- Wood Siding
- Foundation: Block
- Roof: Asphalt,Shingle
Condition
- Year built: 1954
Utilities & green energy
- Sewer: Public Sewer
- Water: Public
Community & neighborhood
Security
- Security features: Smoke Detector(s)
Location
- Region: Des Moines
Other
Other facts
- Listing terms: Cash,Conventional,FHA,VA Loan
- Road surface type: Concrete
Price history
| Date | Event | Price |
|---|---|---|
| 8/31/2023 | Sold | $245,000-2%$197/sqft |
Source: | ||
| 7/19/2023 | Pending sale | $249,900$201/sqft |
Source: | ||
| 7/15/2023 | Listed for sale | $249,900$201/sqft |
Source: | ||
| 7/10/2023 | Pending sale | $249,900$201/sqft |
Source: | ||
| 7/7/2023 | Listed for sale | $249,900+39.6%$201/sqft |
Source: | ||
Public tax history
| Year | Property taxes | Tax assessment |
|---|---|---|
| 2024 | $3,484 -0.9% | $223,100 +18.9% |
| 2023 | $3,514 +0.8% | $187,600 +18.7% |
| 2022 | $3,486 +0.2% | $158,000 |
Find assessor info on the county website
Neighborhood: Merle Hay
Nearby schools
GreatSchools rating
- 4/10Moore Elementary SchoolGrades: K-5Distance: 0.2 mi
- 3/10Meredith Middle SchoolGrades: 6-8Distance: 0.3 mi
- 2/10Hoover High SchoolGrades: 9-12Distance: 0.4 mi
Schools provided by the listing agent
- District: Des Moines Independent
Source: DMMLS. This data may not be complete. We recommend contacting the local school district to confirm school assignments for this home.

Get pre-qualified for a loan
At Zillow Home Loans, we can pre-qualify you in as little as 5 minutes with no impact to your credit score.An equal housing lender. NMLS #10287.
Sell for more on Zillow
Get a free Zillow Showcase℠ listing and you could sell for .
$248,500
2% more+ $4,970
With Zillow Showcase(estimated)
$253,470
