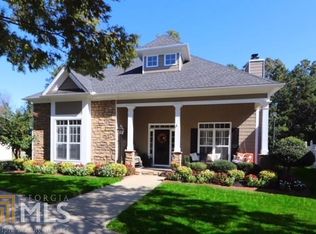Closed
$500,000
3900 Baluster Ct, Suwanee, GA 30024
3beds
2,266sqft
Single Family Residence, Residential
Built in 2003
4,791.6 Square Feet Lot
$494,900 Zestimate®
$221/sqft
$2,451 Estimated rent
Home value
$494,900
$455,000 - $539,000
$2,451/mo
Zestimate® history
Loading...
Owner options
Explore your selling options
What's special
Priced to Sell! Move-In Ready with a Brand-New Roof! Welcome to this beautifully maintained 3-bedroom, 2.5-bath Craftsman-style home in the highly sought-after North Gwinnett School District. Tucked away in the heart of charming Old Suwanee, this home blends timeless curb appeal with modern updates including a brand-new architectural roof. Enjoy a classic rocking chair front porch, mature landscaping maintained by the HOA, and authentic Craftsman details throughout. Inside, bright and open living spaces feature soaring ceilings, elegant trim work, and an abundance of natural light. The dramatic two-story family room creates a warm, welcoming atmosphere for everyday living or entertaining. The updated kitchen boasts granite countertops, new stainless steel appliances, and ample cabinetry, flowing into a sunny breakfast area that opens to a second covered front porch ideal for morning coffee or casual gatherings. The main-level primary suite features tray ceilings, a spacious walk-in closet, and a spa-like en-suite bath with dual vanities, soaking tub, and separate shower. Upstairs, two additional bedrooms and a renovated full bath offer privacy and comfort for family or guests. Step outside to a covered patio and fully fenced backyard, perfect for relaxing, entertaining, or spending time with pets. All just minutes from Suwanee Town Center, parks, greenways, and top-rated shopping and dining this home truly checks all the boxes!
Zillow last checked: 8 hours ago
Listing updated: September 09, 2025 at 10:53pm
Listing Provided by:
Mary Grace Deas,
RE/MAX Center 770-932-1234
Bought with:
Aly Berry, 358595
Atlanta Fine Homes Sotheby's International
Source: FMLS GA,MLS#: 7621802
Facts & features
Interior
Bedrooms & bathrooms
- Bedrooms: 3
- Bathrooms: 3
- Full bathrooms: 2
- 1/2 bathrooms: 1
Primary bedroom
- Features: Oversized Master
- Level: Oversized Master
Bedroom
- Features: Oversized Master
Primary bathroom
- Features: Double Vanity, Separate Tub/Shower, Soaking Tub
Dining room
- Features: Other
Kitchen
- Features: Breakfast Bar, Cabinets Other, Eat-in Kitchen, Kitchen Island, Pantry, Stone Counters
Heating
- Forced Air, Natural Gas
Cooling
- Ceiling Fan(s), Central Air
Appliances
- Included: Dishwasher, Disposal, Gas Range, Microwave
- Laundry: Common Area, In Kitchen, Laundry Closet, Main Level
Features
- Cathedral Ceiling(s), Double Vanity, Entrance Foyer, High Ceilings 9 ft Main, High Ceilings 9 ft Upper, High Speed Internet, Tray Ceiling(s), Vaulted Ceiling(s), Walk-In Closet(s)
- Flooring: Carpet, Ceramic Tile, Hardwood
- Windows: Insulated Windows
- Basement: None
- Number of fireplaces: 1
- Fireplace features: Factory Built, Family Room, Gas Starter
- Common walls with other units/homes: No Common Walls
Interior area
- Total structure area: 2,266
- Total interior livable area: 2,266 sqft
- Finished area above ground: 2,266
- Finished area below ground: 0
Property
Parking
- Total spaces: 2
- Parking features: Driveway, Garage, Garage Door Opener, Garage Faces Rear, Kitchen Level, Level Driveway
- Garage spaces: 2
- Has uncovered spaces: Yes
Accessibility
- Accessibility features: None
Features
- Levels: Two
- Stories: 2
- Patio & porch: Covered, Deck, Front Porch, Patio
- Exterior features: Rain Gutters
- Pool features: None
- Spa features: None
- Fencing: Fenced
- Has view: Yes
- View description: Other
- Waterfront features: None
- Body of water: None
Lot
- Size: 4,791 sqft
- Dimensions: 48x87x33x36x75
- Features: Back Yard, Farm, Front Yard, Landscaped, Level
Details
- Additional structures: None
- Parcel number: R7237 327
- Other equipment: Satellite Dish
- Horse amenities: None
Construction
Type & style
- Home type: SingleFamily
- Architectural style: Craftsman
- Property subtype: Single Family Residence, Residential
Materials
- Brick Front, Cement Siding
- Foundation: Slab
- Roof: Shingle
Condition
- Resale
- New construction: No
- Year built: 2003
Utilities & green energy
- Electric: 110 Volts
- Sewer: Public Sewer
- Water: Public
- Utilities for property: Cable Available, Electricity Available, Natural Gas Available, Phone Available, Underground Utilities
Green energy
- Energy efficient items: Insulation
- Energy generation: None
Community & neighborhood
Security
- Security features: Smoke Detector(s)
Community
- Community features: Homeowners Assoc, Near Shopping, Near Trails/Greenway, Sidewalks, Street Lights
Location
- Region: Suwanee
- Subdivision: Old Suwanee
HOA & financial
HOA
- Has HOA: No
- HOA fee: $937 semi-annually
- Services included: Maintenance Grounds, Trash
Other
Other facts
- Listing terms: Cash,Conventional,FHA,VA Loan
- Ownership: Fee Simple
- Road surface type: Paved
Price history
| Date | Event | Price |
|---|---|---|
| 9/2/2025 | Sold | $500,000$221/sqft |
Source: | ||
| 8/7/2025 | Pending sale | $500,000$221/sqft |
Source: | ||
| 7/25/2025 | Listed for sale | $500,000-3.8%$221/sqft |
Source: | ||
| 7/25/2025 | Listing removed | $520,000$229/sqft |
Source: | ||
| 7/21/2025 | Price change | $520,000-1%$229/sqft |
Source: | ||
Public tax history
| Year | Property taxes | Tax assessment |
|---|---|---|
| 2024 | $5,026 +25.4% | $191,960 +16% |
| 2023 | $4,009 -8.4% | $165,480 +3.7% |
| 2022 | $4,377 +19% | $159,640 +31.2% |
Find assessor info on the county website
Neighborhood: 30024
Nearby schools
GreatSchools rating
- 8/10Roberts Elementary SchoolGrades: PK-5Distance: 2.3 mi
- 8/10North Gwinnett Middle SchoolGrades: 6-8Distance: 2.4 mi
- 10/10North Gwinnett High SchoolGrades: 9-12Distance: 2.7 mi
Schools provided by the listing agent
- Elementary: Roberts
- Middle: North Gwinnett
- High: North Gwinnett
Source: FMLS GA. This data may not be complete. We recommend contacting the local school district to confirm school assignments for this home.
Get a cash offer in 3 minutes
Find out how much your home could sell for in as little as 3 minutes with a no-obligation cash offer.
Estimated market value
$494,900
Get a cash offer in 3 minutes
Find out how much your home could sell for in as little as 3 minutes with a no-obligation cash offer.
Estimated market value
$494,900
