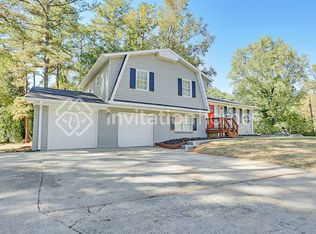New lease listing for a charming and well-maintained home in a peaceful neighborhood. This affordable and inviting home offers a perfect combination of comfort and convenience. Featuring a spacious floor plan, this residence is ideal for everyday living and entertaining. The living room is bathed in natural light which extends into a cozy dining area and well-equipped kitchen, complete with plenty of cabinet space and countertops. The primary suite provides a relaxing retreat, featuring an en-suite half bathroom for added privacy, while the two additional bedrooms offer versatility for guests, a home office, or extra storage. Outside, the spacious backyard provides ample space for outdoor activities, gardening, or simply enjoying a quiet moment in the fresh air. Located just minutes from major highways, shopping, dining, and parks, this home offers easy access to all the best of Decatur while providing a peaceful and private retreat. Don't miss out on this opportunity to call 3900 Bressler Circle your new home - schedule a tour today! (Section 8 not accepted. Credit score 600 minimum) Copyright Georgia MLS. All rights reserved. Information is deemed reliable but not guaranteed.
This property is off market, which means it's not currently listed for sale or rent on Zillow. This may be different from what's available on other websites or public sources.
