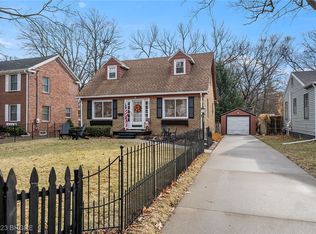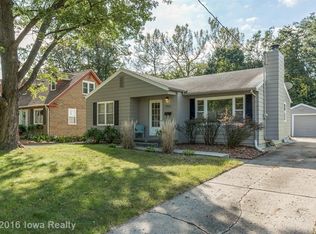Beautiful all-brick Colonial Beaverdale home! This home has been nicely updated and meticulously cared for. Updated kitchen is open to the dining room, the large living room has a woodburning/gas fireplace and there is first floor laundry with a half bath. Upstairs are 3 bedrooms and updated full bath. Basement has some finish and plenty of storage. Nice backyard is almost fully fenced. The newer 2+ car garage is huge and will easily park a larger SUV or truck.
This property is off market, which means it's not currently listed for sale or rent on Zillow. This may be different from what's available on other websites or public sources.

