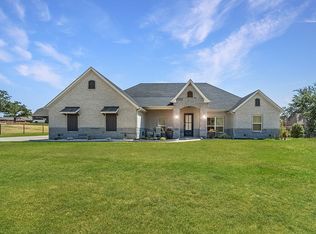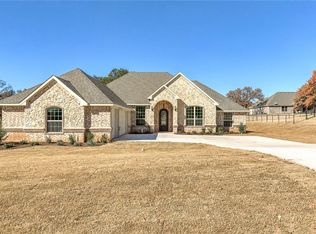Sold
Price Unknown
3900 De Cordova Ranch Rd, Granbury, TX 76049
4beds
2,450sqft
Single Family Residence
Built in 2013
0.5 Acres Lot
$-- Zestimate®
$--/sqft
$3,232 Estimated rent
Home value
Not available
Estimated sales range
Not available
$3,232/mo
Zestimate® history
Loading...
Owner options
Explore your selling options
What's special
Nestled on a picturesque corner lot in the heart of De Cordova Ranch, this stunning 4-bedroom, 3-bathroom home offers luxurious living on a sprawling 0.5-acre lot. The home boasts an elegant design, featuring arched architectural details and a serene, designer-inspired cool-tone color palette. With an oversized side-entry three-car garage and additional parking, this property is both practical and stylish. The oversized chef's kitchen is a dream for entertaining, equipped with premium appliances and ample counter space for gatherings indoors or out. The spacious primary suite is a true retreat, complete with a spa-like ensuite featuring a walk-in shower and a luxurious Greek-style jetted tub. Step outside to your personal oasis with a sparkling pool, hot tub, and multiple shaded lounging areas, including a covered back patio, flagstone patio, and a charming gazebo. The home is perfectly positioned next to the De Cordova Ranch common area and playground, adding an extra layer of convenience and enjoyment. Located in a gated community within the Acton school district, this home also offers an easy commute to Fort Worth. Experience the best of modern living in this exceptional property! Discounted rate options and no lender fee future refinancing may be available for qualified buyers of this home. Click the Virtual Tour link to view the 3D walkthrough. Seller offering paint allowance.
Zillow last checked: 8 hours ago
Listing updated: July 14, 2025 at 01:09pm
Listed by:
Tammy Cannon 0672307 844-819-1373,
Orchard Brokerage 844-819-1373
Bought with:
Crystal Blake
Keller Williams Brazos West
Source: NTREIS,MLS#: 20811526
Facts & features
Interior
Bedrooms & bathrooms
- Bedrooms: 4
- Bathrooms: 3
- Full bathrooms: 3
Primary bedroom
- Features: En Suite Bathroom, Walk-In Closet(s)
- Level: First
- Dimensions: 17 x 14
Bedroom
- Level: First
- Dimensions: 12 x 10
Bedroom
- Level: First
- Dimensions: 12 x 10
Bedroom
- Level: First
- Dimensions: 12 x 14
Primary bathroom
- Features: Built-in Features, Double Vanity, En Suite Bathroom, Garden Tub/Roman Tub, Jetted Tub, Separate Shower
- Level: First
- Dimensions: 15 x 12
Dining room
- Level: First
- Dimensions: 14 x 13
Other
- Features: Built-in Features
- Level: First
- Dimensions: 9 x 5
Other
- Features: Built-in Features
- Level: First
- Dimensions: 8 x 8
Kitchen
- Features: Breakfast Bar, Built-in Features, Kitchen Island, Walk-In Pantry
- Level: First
- Dimensions: 14 x 16
Laundry
- Level: First
- Dimensions: 13 x 6
Living room
- Features: Fireplace
- Level: First
- Dimensions: 19 x 18
Heating
- Central, Electric
Cooling
- Central Air, Ceiling Fan(s), Electric
Appliances
- Included: Dishwasher, Electric Cooktop, Electric Oven, Electric Water Heater, Disposal, Microwave
Features
- Decorative/Designer Lighting Fixtures, High Speed Internet, Cable TV
- Flooring: Carpet, Concrete, Ceramic Tile
- Windows: Window Coverings
- Has basement: No
- Number of fireplaces: 1
- Fireplace features: Living Room, Stone, Wood Burning
Interior area
- Total interior livable area: 2,450 sqft
Property
Parking
- Total spaces: 3
- Parking features: Driveway, Garage, Garage Faces Side
- Attached garage spaces: 3
- Has uncovered spaces: Yes
Features
- Levels: One
- Stories: 1
- Patio & porch: Front Porch, Patio, Covered
- Exterior features: Private Yard
- Pool features: In Ground, Pool, Pool/Spa Combo
- Fencing: Back Yard,Fenced,Wrought Iron
Lot
- Size: 0.50 Acres
- Features: Back Yard, Corner Lot, Lawn, Landscaped, Level, Subdivision, Few Trees
- Residential vegetation: Grassed
Details
- Parcel number: R000099607
Construction
Type & style
- Home type: SingleFamily
- Architectural style: Traditional,Detached
- Property subtype: Single Family Residence
Materials
- Brick, Rock, Stone
- Foundation: Slab
- Roof: Composition
Condition
- Year built: 2013
Utilities & green energy
- Utilities for property: Municipal Utilities, Sewer Available, Underground Utilities, Water Available, Cable Available
Community & neighborhood
Security
- Security features: Smoke Detector(s)
Community
- Community features: Gated, Other, Playground
Location
- Region: Granbury
- Subdivision: De Cordova
HOA & financial
HOA
- Has HOA: Yes
- HOA fee: $300 quarterly
- Services included: All Facilities
- Association name: De Cordova Ranch HOA
- Association phone: 817-579-7575
Other
Other facts
- Listing terms: Cash,Conventional,FHA,VA Loan
Price history
| Date | Event | Price |
|---|---|---|
| 7/11/2025 | Sold | -- |
Source: NTREIS #20811526 Report a problem | ||
| 6/19/2025 | Pending sale | $509,900$208/sqft |
Source: NTREIS #20811526 Report a problem | ||
| 6/12/2025 | Contingent | $509,900$208/sqft |
Source: NTREIS #20811526 Report a problem | ||
| 5/15/2025 | Price change | $509,900-1.8%$208/sqft |
Source: NTREIS #20811526 Report a problem | ||
| 4/10/2025 | Price change | $519,000-2.1%$212/sqft |
Source: NTREIS #20811526 Report a problem | ||
Public tax history
| Year | Property taxes | Tax assessment |
|---|---|---|
| 2022 | $6,579 +19.2% | $494,400 +35.2% |
| 2021 | $5,519 -4.1% | $365,680 -2.4% |
| 2020 | $5,754 +7.4% | $374,820 +8.7% |
Find assessor info on the county website
Neighborhood: 76049
Nearby schools
GreatSchools rating
- 8/10Acton Elementary SchoolGrades: PK-5Distance: 1.3 mi
- 7/10Acton Middle SchoolGrades: 6-8Distance: 2.2 mi
- 5/10Granbury High SchoolGrades: 9-12Distance: 5.1 mi
Schools provided by the listing agent
- Elementary: Acton
- Middle: Acton
- High: Crossland Ninth Grade Center
- District: Granbury ISD
Source: NTREIS. This data may not be complete. We recommend contacting the local school district to confirm school assignments for this home.

