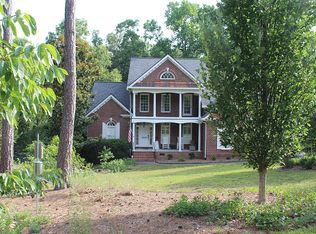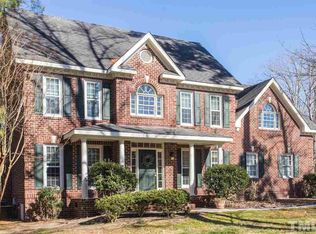All brick home, Sits on 0.87 acres. 14 month home warranty included. Master bedrm suite on 1st floor.master bath Floor is heated, cast iron bath tub with tiled walk in shower. 3rd car garage has work bench & unfinished 2nd floor. Fenced backyard, property line ends beyond 3rd Car garage,large Screened Porch& Deck.Laundry room on the 1st floor with cabinets & sink. Large bonus room with double closets. Osmosis water filter. generator for 1st flr. Quiet, Convenient, Mins from shopping, RTP & highway access.
This property is off market, which means it's not currently listed for sale or rent on Zillow. This may be different from what's available on other websites or public sources.

