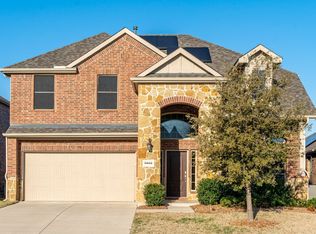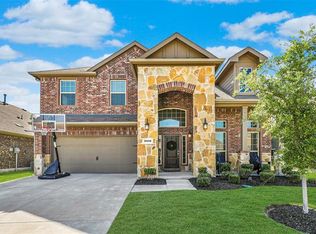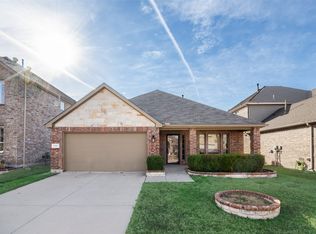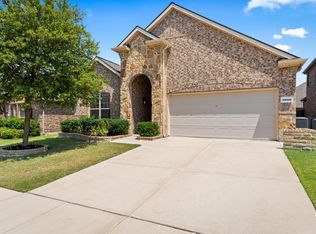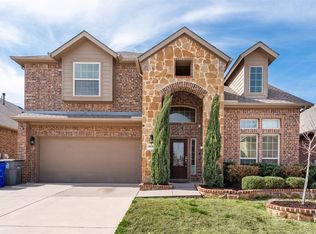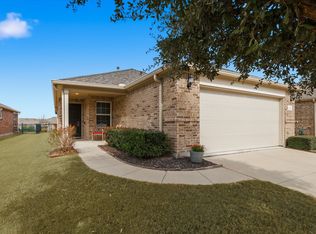Opportunity Knocks in Frisco! This depends on lender approval and the home is being sold AS-IS. This 3-bedroom, 2-bathroom home with a dedicated office is your chance to get into a great neighborhood for a great value. With some TLC, you can personalize the home to your style. The kitchen boasts granite countertops, dark-stained cabinets, stainless steel appliances, tile flooring, and a gas range—ideal for the home chef. The spacious primary suite features a garden tub, separate shower, dual dinks, tile floors, and walk in closet. Step outside to a spacious backyard with a magnificent covered pergola and a beautiful stamped concrete patio—perfect for relaxing or entertaining. Located in sought-after Frisco with Little Elm ISD, you’ll enjoy easy access to shopping, dining, and the Tollway. Home is located near Lake Lewisville for loads of family fun.
For sale
Price cut: $25K (2/13)
$385,000
3900 Moorcroft Rd, Frisco, TX 75036
3beds
1,882sqft
Est.:
Single Family Residence
Built in 2017
6,795.36 Square Feet Lot
$-- Zestimate®
$205/sqft
$58/mo HOA
What's special
Spacious backyardStainless steel appliancesTile flooringGranite countertopsCovered pergolaGas rangeDark-stained cabinets
- 269 days |
- 2,041 |
- 91 |
Zillow last checked: 8 hours ago
Listing updated: February 12, 2026 at 04:08pm
Listed by:
Deb Wells 0552568 972-439-5140,
LivingWell Realty 972-439-5140
Source: NTREIS,MLS#: 20952972
Tour with a local agent
Facts & features
Interior
Bedrooms & bathrooms
- Bedrooms: 3
- Bathrooms: 2
- Full bathrooms: 2
Primary bedroom
- Features: En Suite Bathroom, Walk-In Closet(s)
- Level: First
- Dimensions: 13 x 16
Bedroom
- Features: Ceiling Fan(s), En Suite Bathroom, Walk-In Closet(s)
- Level: First
- Dimensions: 12 x 11
Bedroom
- Features: Ceiling Fan(s)
- Level: First
- Dimensions: 12 x 11
Primary bathroom
- Features: Hollywood Bath, Linen Closet, Walk-In Closet(s)
- Level: First
- Dimensions: 11 x 11
Breakfast room nook
- Level: First
- Dimensions: 9 x 13
Other
- Level: First
- Dimensions: 8 x 4
Kitchen
- Features: Breakfast Bar, Built-in Features, Granite Counters, Kitchen Island, Pantry
- Level: First
- Dimensions: 12 x 18
Living room
- Level: First
- Dimensions: 15 x 17
Office
- Level: First
- Dimensions: 13 x 11
Utility room
- Level: First
- Dimensions: 7 x 6
Heating
- Central
Cooling
- Central Air, Ceiling Fan(s), Electric
Appliances
- Included: Built-In Gas Range, Dishwasher, Electric Cooktop, Gas Cooktop, Disposal, Gas Oven, Gas Range, Gas Water Heater, Microwave
- Laundry: Washer Hookup, Electric Dryer Hookup, Gas Dryer Hookup, Laundry in Utility Room
Features
- High Speed Internet, Kitchen Island, Pantry, Smart Home, Cable TV, Walk-In Closet(s)
- Flooring: Carpet, Ceramic Tile
- Windows: Window Coverings
- Has basement: No
- Number of fireplaces: 1
- Fireplace features: Family Room, Gas Log
Interior area
- Total interior livable area: 1,882 sqft
Property
Parking
- Total spaces: 2
- Parking features: Garage, Garage Door Opener
- Attached garage spaces: 2
Features
- Levels: One
- Stories: 1
- Patio & porch: Deck, Covered
- Pool features: None, Community
- Fencing: Back Yard,Fenced,Wood
Lot
- Size: 6,795.36 Square Feet
- Features: Interior Lot
Details
- Parcel number: R700205
Construction
Type & style
- Home type: SingleFamily
- Architectural style: Traditional,Detached
- Property subtype: Single Family Residence
- Attached to another structure: Yes
Materials
- Brick
- Foundation: Slab
- Roof: Shingle
Condition
- Year built: 2017
Utilities & green energy
- Sewer: Public Sewer
- Water: Public
- Utilities for property: Electricity Available, Electricity Connected, Natural Gas Available, Phone Available, Sewer Available, Separate Meters, Water Available, Cable Available
Community & HOA
Community
- Features: Clubhouse, Fitness Center, Playground, Pool, Community Mailbox, Curbs
- Security: Carbon Monoxide Detector(s), Fire Alarm
- Subdivision: Rivendale By The Lake Ph 6
HOA
- Has HOA: Yes
- Services included: All Facilities, Association Management
- HOA fee: $350 semi-annually
- HOA name: VCM Management
- HOA phone: 972-612-2303
Location
- Region: Frisco
Financial & listing details
- Price per square foot: $205/sqft
- Tax assessed value: $464,722
- Annual tax amount: $8,288
- Date on market: 5/30/2025
- Cumulative days on market: 219 days
- Listing terms: Cash,Conventional,FHA,VA Loan
- Exclusions: all wall mounted TVs and mounted safes
- Electric utility on property: Yes
Estimated market value
Not available
Estimated sales range
Not available
$2,514/mo
Price history
Price history
| Date | Event | Price |
|---|---|---|
| 2/13/2026 | Price change | $385,000-6.1%$205/sqft |
Source: NTREIS #20952972 Report a problem | ||
| 2/9/2026 | Listed for sale | $410,000$218/sqft |
Source: NTREIS #20952972 Report a problem | ||
| 1/20/2026 | Contingent | $410,000$218/sqft |
Source: NTREIS #20952972 Report a problem | ||
| 11/17/2025 | Listed for sale | $410,000$218/sqft |
Source: NTREIS #20952972 Report a problem | ||
| 11/5/2025 | Pending sale | $410,000$218/sqft |
Source: NTREIS #20952972 Report a problem | ||
| 11/5/2025 | Listing removed | $410,000$218/sqft |
Source: NTREIS #20952972 Report a problem | ||
| 10/10/2025 | Pending sale | $410,000$218/sqft |
Source: NTREIS #20952972 Report a problem | ||
| 10/1/2025 | Contingent | $410,000$218/sqft |
Source: NTREIS #20952972 Report a problem | ||
| 7/23/2025 | Price change | $410,000+0.2%$218/sqft |
Source: NTREIS #20952972 Report a problem | ||
| 6/19/2025 | Price change | $409,000-6.3%$217/sqft |
Source: NTREIS #20952972 Report a problem | ||
| 6/5/2025 | Price change | $436,500-3%$232/sqft |
Source: NTREIS #20952972 Report a problem | ||
| 5/30/2025 | Listed for sale | $450,000-2%$239/sqft |
Source: NTREIS #20952972 Report a problem | ||
| 4/2/2024 | Sold | -- |
Source: NTREIS #20536090 Report a problem | ||
| 3/10/2024 | Pending sale | $459,000$244/sqft |
Source: NTREIS #20536090 Report a problem | ||
| 3/3/2024 | Contingent | $459,000$244/sqft |
Source: NTREIS #20536090 Report a problem | ||
| 2/16/2024 | Listed for sale | $459,000+47.1%$244/sqft |
Source: NTREIS #20536090 Report a problem | ||
| 8/17/2020 | Sold | -- |
Source: Agent Provided Report a problem | ||
| 7/15/2020 | Pending sale | $312,000$166/sqft |
Source: JP & Associates Frisco #14382729 Report a problem | ||
| 7/9/2020 | Listed for sale | $312,000$166/sqft |
Source: JP & Associates Frisco #14382729 Report a problem | ||
Public tax history
Public tax history
| Year | Property taxes | Tax assessment |
|---|---|---|
| 2025 | $8,288 +67.5% | $464,722 +48.1% |
| 2024 | $4,948 -13.9% | $313,768 -12.9% |
| 2023 | $5,745 -13.2% | $360,352 +10% |
| 2022 | $6,615 +2.9% | $327,593 +10% |
| 2021 | $6,431 -5.7% | $297,812 +7.4% |
| 2020 | $6,819 -1% | $277,220 +1.1% |
| 2019 | $6,887 +41.4% | $274,191 +81.4% |
| 2018 | $4,870 | $151,137 +351% |
| 2017 | -- | $33,511 |
Find assessor info on the county website
BuyAbility℠ payment
Est. payment
$2,375/mo
Principal & interest
$1833
Property taxes
$484
HOA Fees
$58
Climate risks
Neighborhood: 75036
Nearby schools
GreatSchools rating
- 6/10Hackberry Elementary SchoolGrades: PK-5Distance: 0.3 mi
- 5/10Lowell H Strike MiddleGrades: 6-8Distance: 2.6 mi
- 5/10Little Elm High SchoolGrades: 9-12Distance: 2.1 mi
Schools provided by the listing agent
- Elementary: Hackberry Elementary
- Middle: Strike Middle School
- High: Little Elm High School
- District: Little Elm ISD
Source: NTREIS. This data may not be complete. We recommend contacting the local school district to confirm school assignments for this home.
