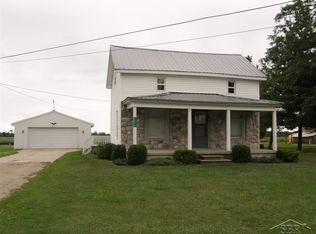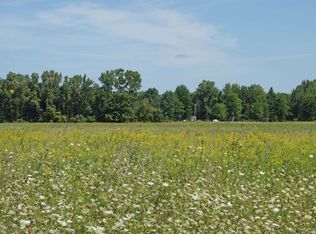Sold for $179,900 on 07/17/23
$179,900
3900 Peet Rd, New Lothrop, MI 48460
3beds
1,248sqft
Single Family Residence
Built in 1958
0.69 Acres Lot
$203,000 Zestimate®
$144/sqft
$1,379 Estimated rent
Home value
$203,000
$191,000 - $215,000
$1,379/mo
Zestimate® history
Loading...
Owner options
Explore your selling options
What's special
Highest and best offers due by 7pm, Tuesday, May 30th This house checks all the boxes! New Lothrop Schools, Maple Grove Township, ranch, oversized attached garage, new roof, very well maintained, big backyard, and so much more. Your family will love sitting on the back deck on a nice summer evening and admiring the seemingly endless views over the neighboring fields. The spacious living room and open kitchen/dining layout will make you want to host all your family's get togethers. The property is just a few miles from M-13 so your commute to Saginaw or Flint will be quick and easy. Appliances are included and sellers need very little occupancy after closing. Call for your showing today!
Zillow last checked: 8 hours ago
Listing updated: July 21, 2023 at 12:20pm
Listed by:
Howard D Ebenhoeh 989-798-5670,
REMAX Tri County
Bought with:
Kenneth Bowers, 6501427321
The Sedlarik Group Realty LLC
Source: MiRealSource,MLS#: 50109724 Originating MLS: East Central Association of REALTORS
Originating MLS: East Central Association of REALTORS
Facts & features
Interior
Bedrooms & bathrooms
- Bedrooms: 3
- Bathrooms: 2
- Full bathrooms: 2
Bedroom 1
- Features: Wood
- Level: Entry
- Area: 190
- Dimensions: 19 x 10
Bedroom 2
- Features: Wood
- Level: Entry
- Area: 120
- Dimensions: 12 x 10
Bedroom 3
- Features: Carpet
- Level: Entry
- Area: 102
- Dimensions: 17 x 6
Bathroom 1
- Features: Ceramic
- Level: Entry
- Area: 54
- Dimensions: 6 x 9
Bathroom 2
- Features: Ceramic
- Level: Entry
- Area: 35
- Dimensions: 5 x 7
Dining room
- Features: Wood
- Level: Entry
- Area: 110
- Dimensions: 11 x 10
Kitchen
- Features: Ceramic
- Level: Entry
- Area: 228
- Dimensions: 12 x 19
Living room
- Features: Carpet
- Level: Entry
- Area: 285
- Dimensions: 19 x 15
Heating
- Radiant, Electric
Cooling
- Ceiling Fan(s)
Appliances
- Included: Dryer, Microwave, Range/Oven, Refrigerator, Washer, Electric Water Heater
Features
- Eat-in Kitchen
- Flooring: Wood, Carpet, Ceramic Tile
- Basement: Crawl Space
- Has fireplace: No
Interior area
- Total structure area: 1,248
- Total interior livable area: 1,248 sqft
- Finished area above ground: 1,248
- Finished area below ground: 0
Property
Parking
- Total spaces: 2
- Parking features: Garage, Attached
- Attached garage spaces: 2
Features
- Levels: One
- Stories: 1
- Frontage type: Road
- Frontage length: 110
Lot
- Size: 0.69 Acres
- Dimensions: 110 x 280
Details
- Parcel number: 20094153002001
- Zoning description: Residential
- Special conditions: Private
Construction
Type & style
- Home type: SingleFamily
- Architectural style: Ranch
- Property subtype: Single Family Residence
Materials
- Vinyl Siding
Condition
- Year built: 1958
Utilities & green energy
- Sewer: Septic Tank
- Water: Private Well
- Utilities for property: Cable/Internet Avail.
Community & neighborhood
Location
- Region: New Lothrop
- Subdivision: None
Other
Other facts
- Listing agreement: Exclusive Right To Sell
- Listing terms: Cash,Conventional,FHA,VA Loan,USDA Loan
- Road surface type: Paved
Price history
| Date | Event | Price |
|---|---|---|
| 7/17/2023 | Sold | $179,900$144/sqft |
Source: | ||
| 5/31/2023 | Pending sale | $179,900$144/sqft |
Source: | ||
| 5/26/2023 | Listed for sale | $179,900+66.6%$144/sqft |
Source: | ||
| 2/23/2017 | Sold | $108,000-1.7%$87/sqft |
Source: Public Record Report a problem | ||
| 1/21/2017 | Pending sale | $109,900$88/sqft |
Source: RE/MAX TRICOUNTY #31310497 Report a problem | ||
Public tax history
| Year | Property taxes | Tax assessment |
|---|---|---|
| 2024 | $2,430 +3.1% | $87,500 +12.5% |
| 2023 | $2,358 | $77,800 +12.1% |
| 2022 | -- | $69,400 +6.8% |
Find assessor info on the county website
Neighborhood: 48460
Nearby schools
GreatSchools rating
- 7/10New Lothrop Elementary SchoolGrades: PK-6Distance: 4.1 mi
- 7/10New Lothrop High SchoolGrades: 7-12Distance: 4.1 mi
Schools provided by the listing agent
- District: New Lothrop Area Public School
Source: MiRealSource. This data may not be complete. We recommend contacting the local school district to confirm school assignments for this home.

Get pre-qualified for a loan
At Zillow Home Loans, we can pre-qualify you in as little as 5 minutes with no impact to your credit score.An equal housing lender. NMLS #10287.
Sell for more on Zillow
Get a free Zillow Showcase℠ listing and you could sell for .
$203,000
2% more+ $4,060
With Zillow Showcase(estimated)
$207,060
