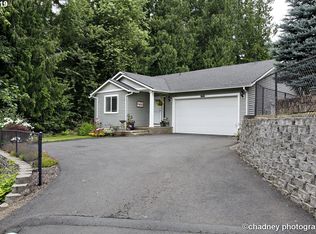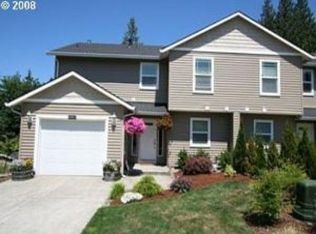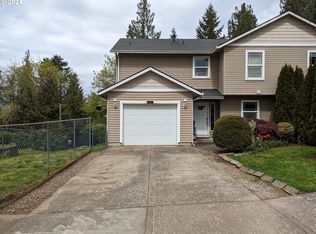Sold
$482,110
39005 Sandy Heights St, Sandy, OR 97055
2beds
1,254sqft
Residential, Single Family Residence
Built in 1900
0.91 Acres Lot
$480,500 Zestimate®
$384/sqft
$2,185 Estimated rent
Home value
$480,500
$456,000 - $505,000
$2,185/mo
Zestimate® history
Loading...
Owner options
Explore your selling options
What's special
Charming 1900's home on nearly an acre of land – A true diamond in the rough! Step back in time and embrace the character of this home on an expansive lot, offering you the rare opportunity to bring your personal touch and modern updates to this home. Nestled in the trees, this home features 2 bedrooms, 2 bathrooms, a large living/great room area, utility room, and a mud room. All of this on almost 1 acre of land providing ample space for outdoor living, gardening, or even future expansion. You’ll love the multiple outbuildings that provide versatile options for all your needs - 20x40 heated garage with power, 30x40 shop with 2 Rotary 2-post 7000lb auto lifts and 100amp service, and a 15x20 shed with a storage loft. The property has gorgeous mature trees creating a serene, private, and shaded area for relaxing or entertaining. This home and property are a rare find that has endless potential, an opportunity you won’t want to miss so don’t let this unique chance slip by – schedule a viewing today and step into a piece of history with the room to make it your own!
Zillow last checked: 8 hours ago
Listing updated: September 10, 2025 at 01:59am
Listed by:
Cheryl Richardson 503-260-3414,
Berkshire Hathaway HomeServices NW Real Estate
Bought with:
Terri Boughton, 881000055
Century 21 North Homes Realty
Source: RMLS (OR),MLS#: 588080168
Facts & features
Interior
Bedrooms & bathrooms
- Bedrooms: 2
- Bathrooms: 2
- Full bathrooms: 2
- Main level bathrooms: 2
Primary bedroom
- Level: Main
Bedroom 2
- Level: Main
Dining room
- Level: Main
Kitchen
- Level: Main
Living room
- Level: Main
Cooling
- None
Appliances
- Included: Dishwasher, Free-Standing Range, Free-Standing Refrigerator, Electric Water Heater
Features
- Loft
- Flooring: Concrete
- Windows: Storm Window(s), Wood Frames
- Basement: Crawl Space
- Number of fireplaces: 1
- Fireplace features: Wood Burning
Interior area
- Total structure area: 1,254
- Total interior livable area: 1,254 sqft
Property
Parking
- Total spaces: 1
- Parking features: Driveway, Detached, Oversized
- Garage spaces: 1
- Has uncovered spaces: Yes
Features
- Stories: 1
- Exterior features: Yard
- Fencing: Fenced
Lot
- Size: 0.91 Acres
- Features: Level, Sloped, Trees, SqFt 20000 to Acres1
Details
- Additional structures: Other Structures Bathrooms Total (0.01), Outbuilding, Workshop, WorkshopGarage
- Parcel number: 00659763
Construction
Type & style
- Home type: SingleFamily
- Architectural style: Traditional
- Property subtype: Residential, Single Family Residence
Materials
- Metal Siding, Wood Frame, T111 Siding, Cement Siding
- Foundation: Concrete Perimeter
- Roof: Metal
Condition
- Approximately
- New construction: No
- Year built: 1900
Utilities & green energy
- Gas: Gas
- Sewer: Public Sewer
- Water: Public
- Utilities for property: Cable Connected
Community & neighborhood
Security
- Security features: Security System Owned
Location
- Region: Sandy
Other
Other facts
- Listing terms: Cash,Conventional,FHA,USDA Loan
- Road surface type: Paved
Price history
| Date | Event | Price |
|---|---|---|
| 9/4/2025 | Sold | $482,110-2.6%$384/sqft |
Source: | ||
| 7/25/2025 | Pending sale | $495,000$395/sqft |
Source: | ||
| 7/16/2025 | Price change | $495,000-2%$395/sqft |
Source: | ||
| 6/20/2025 | Listed for sale | $505,000+236.8%$403/sqft |
Source: | ||
| 12/31/2001 | Sold | $149,950$120/sqft |
Source: Public Record Report a problem | ||
Public tax history
| Year | Property taxes | Tax assessment |
|---|---|---|
| 2025 | $2,927 +4.4% | $170,629 +3% |
| 2024 | $2,804 +2.7% | $165,660 +3% |
| 2023 | $2,731 +2.8% | $160,835 +3% |
Find assessor info on the county website
Neighborhood: 97055
Nearby schools
GreatSchools rating
- 7/10Sandy Grade SchoolGrades: K-5Distance: 0.4 mi
- 7/10Boring Middle SchoolGrades: 6-8Distance: 6.3 mi
- 5/10Sandy High SchoolGrades: 9-12Distance: 1.2 mi
Schools provided by the listing agent
- Elementary: Sandy
- Middle: Boring
- High: Sandy
Source: RMLS (OR). This data may not be complete. We recommend contacting the local school district to confirm school assignments for this home.
Get a cash offer in 3 minutes
Find out how much your home could sell for in as little as 3 minutes with a no-obligation cash offer.
Estimated market value$480,500
Get a cash offer in 3 minutes
Find out how much your home could sell for in as little as 3 minutes with a no-obligation cash offer.
Estimated market value
$480,500


