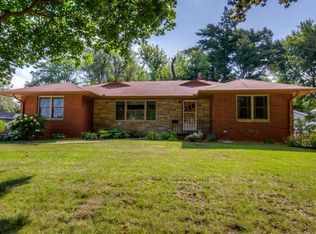Don't miss this outstanding 3 bedroom ranch style home in the popular Beaverdale neighborhood in north Des Moines. Located just north of Douglas Avenue, you'll appreciate the beautiful curb appeal with mature trees and impeccably manicured lawn and low maintenance landscaping. You'll greet your guests on a newly constructed front porch. Inside you'll discover beautifully refinished original hardwood floors in the living room, hallway and two of the three bedrooms. The spacious living room features a large bay window, providing plenty of natural light. There's also a separate nook with room for extra seating. The kitchen includes oak cabinetry, laminate countertops and tile flooring and backslash. The kitchen flows into an oversized combination dining area and sun room with plenty more natural light and a second main level living area. There's an energy efficient hinged door leading to a new 12' x 20' deck, access to the 2-car detached garage and a massive fenced back yard with mature trees and a beautiful view. There's also a utility shed for extra outdoor storage. All three bedrooms are on the main level. The master bedroom is carpeted. The full bath has neutral tile floors and a newly tiled tub shower. About half the lower level is finished as a generously sized family room. The remaining space includes the laundry and plenty of room for storage. This home is filled with improvements and upgrades and homes of this quality and price range are hard to find. Watch the 3D Open House Tour of this home and then call the homeowner to schedule a showing! Updates: New 12x20 Back Deck - 2017, Removed Shower Window, New Substrates, Insulation, Siding, and Subway Tile - 2017, Refinished Original Hardwood Floors on Main Level,Painted All of Main Level - 2016, New Trim and Crown Molding on Main Level - 2016, New Washer and Fridge - 2016, New Furnace, Washer/Dryer Stand,New Wall/Shelving in Laundry, Painted Floor - 2015, New 6' Vinyl Privacy Fence - 2015, New Sidewalk and Landscaping in Rear - 2015, New Front Porch and Sidewalk - 2014, New Roof and AC - 2009 Please call Steve at 641-990-8090 to schedule a showing.
This property is off market, which means it's not currently listed for sale or rent on Zillow. This may be different from what's available on other websites or public sources.

